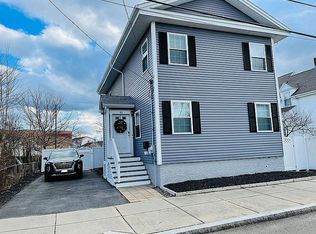Sold for $705,000
$705,000
65 Hancock Rd, Malden, MA 02148
3beds
1,070sqft
Single Family Residence
Built in 1880
5,998 Square Feet Lot
$708,700 Zestimate®
$659/sqft
$3,249 Estimated rent
Home value
$708,700
$659,000 - $765,000
$3,249/mo
Zestimate® history
Loading...
Owner options
Explore your selling options
What's special
MOVE RIGHT IN! This charming 3 bedroom, sun-filled colonial was completely renovated in 2021 with updated kitchen, 2 new baths, neutral paint colors, refinished hardwood floors and much more. The central air keeps it cool and comfortable inside while the outside includes a nice private yard, large patio and a new low maintenance deck. The home has an ideal layout; living room, dining room, eat-in kitchen, and new bath with glass shower make up the first floor. There's a side entrance from the driveway with mudroom-like space for coats and shoes. The second floor includes three bedrooms and a full bath with tub/shower. The location is hard to beat. The home sits on a one way street but is a stone's throw from shopping, restaurants and highways. Tucked in an East Malden neighborhood close to the community bike path, 65 Hancock Rd offers the convenience of city life and the side street of a suburban town - just 3 miles from Revere Beach! Open houses Sat and Sun.
Zillow last checked: 8 hours ago
Listing updated: August 22, 2025 at 02:20pm
Listed by:
Barbara Bellotti 617-875-5265,
Berkshire Hathaway HomeServices Commonwealth Real Estate 781-729-7777
Bought with:
Briana Ward
Three Hills Real Estate Service, LLC
Source: MLS PIN,MLS#: 73401244
Facts & features
Interior
Bedrooms & bathrooms
- Bedrooms: 3
- Bathrooms: 2
- Full bathrooms: 2
Primary bedroom
- Features: Closet, Flooring - Hardwood, Recessed Lighting
- Level: Second
- Area: 134.75
- Dimensions: 11 x 12.25
Bedroom 2
- Features: Closet, Flooring - Hardwood, Recessed Lighting
- Level: Second
- Area: 99.66
- Dimensions: 9.42 x 10.58
Bedroom 3
- Features: Closet, Flooring - Hardwood, Recessed Lighting
- Level: Second
- Area: 90.24
- Dimensions: 9.42 x 9.58
Primary bathroom
- Features: No
Bathroom 1
- Features: Bathroom - 3/4, Bathroom - With Shower Stall, Flooring - Stone/Ceramic Tile, Recessed Lighting, Remodeled
- Level: First
- Area: 53.22
- Dimensions: 6.58 x 8.08
Bathroom 2
- Features: Bathroom - Full, Bathroom - Tiled With Tub & Shower, Flooring - Stone/Ceramic Tile, Recessed Lighting
- Level: Second
- Area: 49.38
- Dimensions: 7.5 x 6.58
Dining room
- Features: Flooring - Hardwood, Recessed Lighting
- Level: First
- Area: 115.89
- Dimensions: 9.33 x 12.42
Kitchen
- Features: Flooring - Stone/Ceramic Tile, Countertops - Stone/Granite/Solid, Cabinets - Upgraded, Recessed Lighting
- Level: First
- Area: 196
- Dimensions: 9.33 x 21
Living room
- Features: Flooring - Hardwood, Recessed Lighting
- Level: First
- Area: 152.1
- Dimensions: 12.25 x 12.42
Heating
- Forced Air, Natural Gas
Cooling
- Central Air
Appliances
- Included: Gas Water Heater, Range, Dishwasher, Disposal, Microwave, Refrigerator, Washer, Dryer
- Laundry: In Basement, Gas Dryer Hookup, Washer Hookup
Features
- Lighting - Pendant, Entry Hall
- Flooring: Tile, Hardwood, Flooring - Hardwood
- Doors: Insulated Doors, Storm Door(s)
- Windows: Insulated Windows
- Basement: Full,Bulkhead,Concrete,Unfinished
- Has fireplace: No
Interior area
- Total structure area: 1,070
- Total interior livable area: 1,070 sqft
- Finished area above ground: 1,070
Property
Parking
- Total spaces: 3
- Parking features: Off Street, Tandem, Paved
- Uncovered spaces: 3
Features
- Patio & porch: Deck, Patio
- Exterior features: Deck, Patio, Storage, Fenced Yard
- Fencing: Fenced/Enclosed,Fenced
Lot
- Size: 5,998 sqft
- Features: Level
Details
- Parcel number: M:169 B:535 L:511,602539
- Zoning: ResA
Construction
Type & style
- Home type: SingleFamily
- Architectural style: Colonial
- Property subtype: Single Family Residence
Materials
- Foundation: Block, Stone
- Roof: Shingle
Condition
- Year built: 1880
Utilities & green energy
- Electric: Circuit Breakers, 200+ Amp Service
- Sewer: Public Sewer
- Water: Public
- Utilities for property: for Gas Range, for Gas Dryer, Washer Hookup
Community & neighborhood
Security
- Security features: Security System
Community
- Community features: Shopping, Walk/Jog Trails, Bike Path, Highway Access, Sidewalks
Location
- Region: Malden
Other
Other facts
- Road surface type: Paved
Price history
| Date | Event | Price |
|---|---|---|
| 8/22/2025 | Sold | $705,000+5.5%$659/sqft |
Source: MLS PIN #73401244 Report a problem | ||
| 7/16/2025 | Contingent | $668,000$624/sqft |
Source: MLS PIN #73401244 Report a problem | ||
| 7/8/2025 | Listed for sale | $668,000+17.6%$624/sqft |
Source: MLS PIN #73401244 Report a problem | ||
| 4/29/2021 | Sold | $568,000+73.2%$531/sqft |
Source: MLS PIN #72787179 Report a problem | ||
| 10/5/2020 | Sold | $328,000+9.4%$307/sqft |
Source: Public Record Report a problem | ||
Public tax history
| Year | Property taxes | Tax assessment |
|---|---|---|
| 2025 | $6,732 +6.3% | $594,700 +9.8% |
| 2024 | $6,331 +1.7% | $541,600 +6% |
| 2023 | $6,227 +4.4% | $510,800 +5.8% |
Find assessor info on the county website
Neighborhood: Linden
Nearby schools
GreatSchools rating
- 6/10Linden SchoolGrades: K-8Distance: 0.5 mi
- 3/10Malden High SchoolGrades: 9-12Distance: 2 mi
- 6/10Salemwood SchoolGrades: K-8Distance: 1.3 mi
Get a cash offer in 3 minutes
Find out how much your home could sell for in as little as 3 minutes with a no-obligation cash offer.
Estimated market value$708,700
Get a cash offer in 3 minutes
Find out how much your home could sell for in as little as 3 minutes with a no-obligation cash offer.
Estimated market value
$708,700
