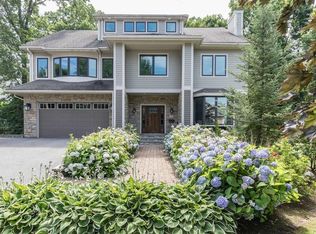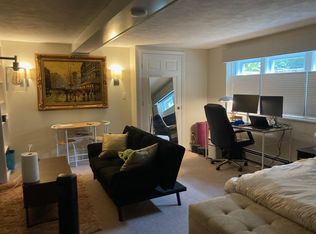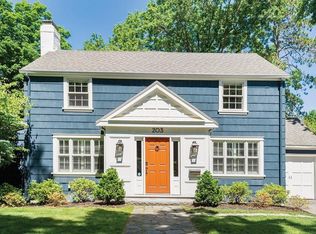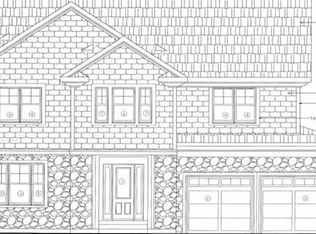Sold for $1,750,000
$1,750,000
65 Hartman Rd, Newton, MA 02459
4beds
2,936sqft
Single Family Residence
Built in 1945
10,007 Square Feet Lot
$1,795,900 Zestimate®
$596/sqft
$6,835 Estimated rent
Home value
$1,795,900
$1.65M - $1.96M
$6,835/mo
Zestimate® history
Loading...
Owner options
Explore your selling options
What's special
This custom built home is beautifully situated on a corner lot in the highly sought-after Oak Hill neighborhood. The generous floor plan includes a spacious living room with a contemporary vaulted ceiling and cove lighting, flowing seamlessly into the bright dining room and cozy den. The large kitchen boasts a family dining area, skylights, and sliders leading to a level yard, perfect for outdoor meals. Main floor laundry adds convenience. Unexpectedly, there's a main level bedroom and full bath. Upstairs, the primary suite features custom built-ins, a walk-in closet, and a full bath with skylights. There are two additional bedrooms and a bath on this level, along with abundant closet space. The lower level is ready for your updates, with potential for a custom-fitted mudroom that can be accessed directly from the exterior or through the direct entry two-car garage. This home is incredibly close to area schools. Memorial Spaulding/Countryside, Oak Hill/Brown, Newton South.
Zillow last checked: 8 hours ago
Listing updated: August 15, 2024 at 10:02am
Listed by:
Sarina Steinmetz 617-610-0207,
William Raveis R.E. & Home Services 617-964-1850
Bought with:
Steinmetz RE Professional Group
William Raveis R.E. & Home Services
Source: MLS PIN,MLS#: 73257587
Facts & features
Interior
Bedrooms & bathrooms
- Bedrooms: 4
- Bathrooms: 3
- Full bathrooms: 3
Primary bedroom
- Features: Bathroom - Full, Vaulted Ceiling(s), Walk-In Closet(s), Closet/Cabinets - Custom Built, Flooring - Hardwood, Flooring - Wall to Wall Carpet, Lighting - Sconce
- Level: Second
- Area: 165
- Dimensions: 15 x 11
Bedroom 2
- Features: Closet, Flooring - Hardwood, Flooring - Wall to Wall Carpet, Lighting - Overhead
- Level: Second
- Area: 156
- Dimensions: 13 x 12
Bedroom 3
- Features: Closet, Flooring - Hardwood, Flooring - Wall to Wall Carpet
- Level: Second
- Area: 108
- Dimensions: 12 x 9
Bedroom 4
- Features: Closet
- Level: First
- Area: 168
- Dimensions: 14 x 12
Primary bathroom
- Features: Yes
Bathroom 1
- Features: Bathroom - Tiled With Shower Stall
- Level: First
Bathroom 2
- Features: Bathroom - Full, Bathroom - Tiled With Shower Stall, Skylight, Flooring - Stone/Ceramic Tile, Countertops - Stone/Granite/Solid
- Level: Second
Bathroom 3
- Features: Bathroom - Full, Bathroom - Tiled With Tub & Shower, Skylight, Flooring - Stone/Ceramic Tile, Countertops - Stone/Granite/Solid, Jacuzzi / Whirlpool Soaking Tub
- Level: Second
Dining room
- Features: Flooring - Hardwood, Window(s) - Bay/Bow/Box, Recessed Lighting
- Level: First
- Area: 195
- Dimensions: 15 x 13
Family room
- Features: Closet/Cabinets - Custom Built, Flooring - Wall to Wall Carpet, Recessed Lighting
- Level: First
- Area: 150
- Dimensions: 15 x 10
Kitchen
- Features: Flooring - Stone/Ceramic Tile, Balcony / Deck, Countertops - Stone/Granite/Solid, Exterior Access, Recessed Lighting, Slider, Gas Stove, Half Vaulted Ceiling(s)
- Level: First
- Area: 294
- Dimensions: 21 x 14
Living room
- Features: Vaulted Ceiling(s), Closet/Cabinets - Custom Built, Flooring - Hardwood, Decorative Molding
- Level: First
- Area: 345
- Dimensions: 23 x 15
Heating
- Forced Air, Natural Gas, Fireplace(s)
Cooling
- Central Air
Appliances
- Laundry: Closet/Cabinets - Custom Built, First Floor
Features
- Closet, Game Room, Foyer
- Flooring: Tile, Hardwood
- Has basement: No
- Number of fireplaces: 2
- Fireplace features: Living Room
Interior area
- Total structure area: 2,936
- Total interior livable area: 2,936 sqft
Property
Parking
- Total spaces: 6
- Parking features: Attached, Under, Paved Drive, Off Street, Paved
- Attached garage spaces: 2
- Uncovered spaces: 4
Features
- Patio & porch: Deck - Exterior, Porch, Deck
- Exterior features: Porch, Deck, Professional Landscaping, Sprinkler System, Fenced Yard
- Fencing: Fenced
Lot
- Size: 10,007 sqft
- Features: Corner Lot, Level
Details
- Parcel number: S:81 B:003 L:0015,703928
- Zoning: SR2
Construction
Type & style
- Home type: SingleFamily
- Architectural style: Colonial
- Property subtype: Single Family Residence
Materials
- Foundation: Concrete Perimeter
- Roof: Shingle
Condition
- Year built: 1945
Utilities & green energy
- Sewer: Public Sewer
- Water: Public
Community & neighborhood
Security
- Security features: Security System
Community
- Community features: Public School
Location
- Region: Newton
Price history
| Date | Event | Price |
|---|---|---|
| 8/15/2024 | Sold | $1,750,000+4.5%$596/sqft |
Source: MLS PIN #73257587 Report a problem | ||
| 7/1/2024 | Pending sale | $1,675,000$571/sqft |
Source: | ||
| 6/26/2024 | Listed for sale | $1,675,000$571/sqft |
Source: MLS PIN #73257587 Report a problem | ||
Public tax history
| Year | Property taxes | Tax assessment |
|---|---|---|
| 2025 | $15,434 +3.4% | $1,574,900 +3% |
| 2024 | $14,923 +5.6% | $1,529,000 +10.1% |
| 2023 | $14,132 +4.5% | $1,388,200 +8% |
Find assessor info on the county website
Neighborhood: Oak Hill
Nearby schools
GreatSchools rating
- 9/10Memorial Spaulding Elementary SchoolGrades: K-5Distance: 0.7 mi
- 8/10Oak Hill Middle SchoolGrades: 6-8Distance: 0.3 mi
- 10/10Newton South High SchoolGrades: 9-12Distance: 0.5 mi
Schools provided by the listing agent
- Elementary: Spauldi/Country
- Middle: Oakhill/Brown
- High: South
Source: MLS PIN. This data may not be complete. We recommend contacting the local school district to confirm school assignments for this home.
Get a cash offer in 3 minutes
Find out how much your home could sell for in as little as 3 minutes with a no-obligation cash offer.
Estimated market value$1,795,900
Get a cash offer in 3 minutes
Find out how much your home could sell for in as little as 3 minutes with a no-obligation cash offer.
Estimated market value
$1,795,900



