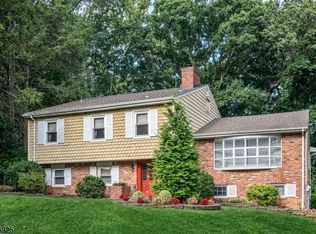Set at the top of the hill at the end of a quiet cul-de-sac, this near 3600 square foot, Valley Split is exactly what you have been looking for! This home offers an open floor plan on the first floor starting with the huge living with a wood burning fireplace and vaulted ceilings, which also leads to the formal dining room and eat-in kitchen, along with hardwood flooring throughout. The ground level features a large family room, enclosed sunroom, as well as potential 5th bedroom/office and full bathroom, which can be used as an in-law suite. Also, master bedroom includes a large walk-in closet and renovated full bath with stall shower! An ensuite with a full bath completes the third floor and adds to the overall square footage this home has to offer!
This property is off market, which means it's not currently listed for sale or rent on Zillow. This may be different from what's available on other websites or public sources.
