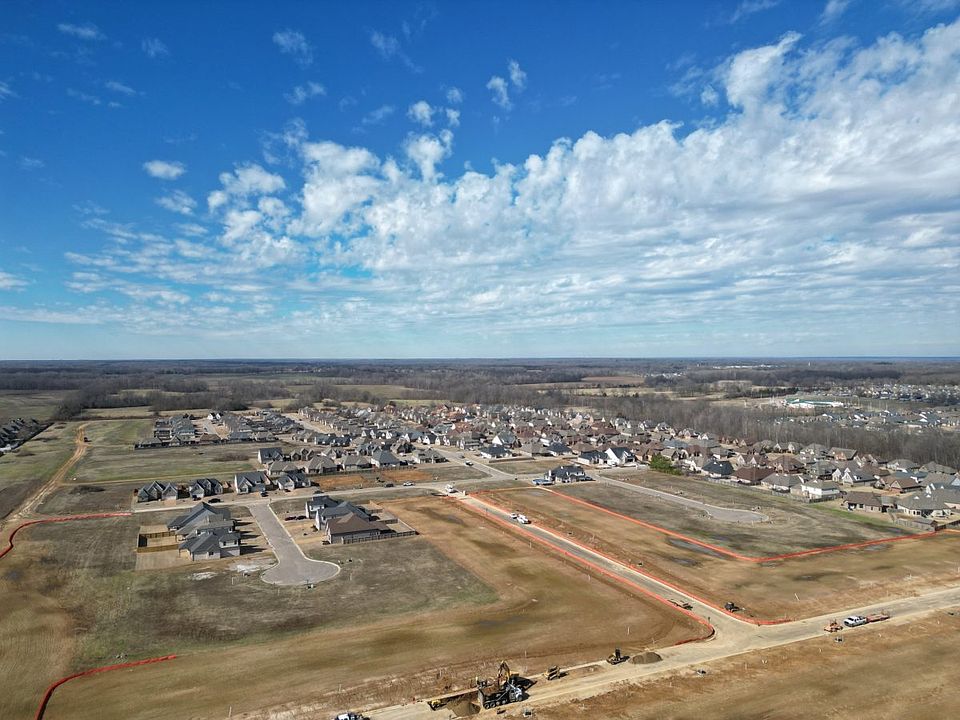Welcome to Waters of Hidden Springs - a Regency Homebuilders community in Oakland! This Parker II floorplan has 4 bedrooms, 3 bathrooms, and a large covered outdoor living area. With 3 bedrooms down and an open concept living area, this home is great for families of all sizes! Blinds AND a fence are included, so you don't have to worry about those added expenses after closing! This home is under construction and expected to be complete in April of 2026.
New construction
$469,900
65 Hidden Field Cv, Oakland, TN 38060
4beds
2,504sqft
Single Family Residence
Built in 2025
0.27 Acres Lot
$469,900 Zestimate®
$188/sqft
$-- HOA
- 5 days |
- 10 |
- 0 |
Zillow last checked: 7 hours ago
Listing updated: October 23, 2025 at 01:25pm
Listed by:
Christopher A Lucas,
Regency Realty, LLC
Source: MAAR,MLS#: 10208370
Travel times
Schedule tour
Facts & features
Interior
Bedrooms & bathrooms
- Bedrooms: 4
- Bathrooms: 3
- Full bathrooms: 3
Primary bedroom
- Features: Carpet, Smooth Ceiling, Vaulted/Coffered Ceiling, Walk-In Closet(s)
- Level: First
- Area: 224
- Dimensions: 14 x 16
Bedroom 2
- Features: Carpet, Shared Bath, Smooth Ceiling
- Level: First
- Area: 132
- Dimensions: 11 x 12
Bedroom 3
- Features: Carpet, Shared Bath, Smooth Ceiling
- Level: First
- Area: 132
- Dimensions: 11 x 12
Bedroom 4
- Features: Shared Bath, Smooth Ceiling
- Level: Second
Primary bathroom
- Features: Double Vanity, Separate Shower, Smooth Ceiling, Tile Floor, Vaulted/Coffered Ceiling, Full Bath
Dining room
- Dimensions: 0 x 0
Kitchen
- Features: Kitchen Island, Pantry
- Area: 273
- Dimensions: 13 x 21
Living room
- Features: Great Room
- Dimensions: 0 x 0
Den
- Area: 252
- Dimensions: 14 x 18
Heating
- Central, Natural Gas
Cooling
- Ceiling Fan(s), Central Air
Appliances
- Included: Gas Water Heater, Dishwasher, Disposal, Gas Cooktop, Microwave, Range/Oven
- Laundry: Laundry Room
Features
- 1 or More BR Down, Double Vanity Bath, Full Bath Down, Primary Down, Separate Tub & Shower, Split Bedroom Plan, Vaulted/Coffered Primary, High Ceilings, Smooth Ceiling, Vaulted/Coff/Tray Ceiling, Cable Wired, Walk-In Closet(s), 2 or More Baths, 2nd Bedroom, 3rd Bedroom, Breakfast Room, Den/Great Room, Kitchen, Laundry Room, Primary Bedroom, 1 Bath, 4th or More Bedrooms, Square Feet Source: Floor Plans (Builder/Architecture)
- Flooring: Part Carpet, Part Hardwood, Tile
- Windows: Double Pane Windows, Window Treatments
- Attic: Attic Access
- Number of fireplaces: 1
- Fireplace features: In Den/Great Room, Ventless
Interior area
- Total interior livable area: 2,504 sqft
Property
Parking
- Total spaces: 2
- Parking features: Garage Faces Front, Garage Door Opener
- Has garage: Yes
- Covered spaces: 2
Features
- Stories: 2
- Patio & porch: Porch, Covered Patio
- Pool features: None
- Fencing: Wood Fence
Lot
- Size: 0.27 Acres
- Dimensions: .27
- Features: Professionally Landscaped
Details
- Parcel number: 100PC03400000
Construction
Type & style
- Home type: SingleFamily
- Architectural style: Traditional
- Property subtype: Single Family Residence
Materials
- Brick Veneer, Wood/Composition
- Foundation: Slab
- Roof: Composition Shingles
Condition
- New construction: Yes
- Year built: 2025
Details
- Builder name: Regency Homebuilders
Utilities & green energy
- Sewer: Public Sewer
- Water: Public
Community & HOA
Community
- Security: Security System, Smoke Detector(s), Dead Bolt Lock(s)
- Subdivision: Waters of Hidden Springs
Location
- Region: Oakland
Financial & listing details
- Price per square foot: $188/sqft
- Tax assessed value: $32,000
- Annual tax amount: $154
- Price range: $469.9K - $469.9K
- Date on market: 10/23/2025
About the community
Waters of Hidden Springs is one of the most sought after new home communities located in Oakland with family size lots. Ranked as one of the safest places to live in all of West Tennessee, it is a fast-growing suburb of Memphis and is attracting new residents due to its unspoiled beauty and its proximity to the city. Oakland's wonderful community, lower taxes, and small-town atmosphere makes it a desirable location for many.
Source: Regency Homebuilders
