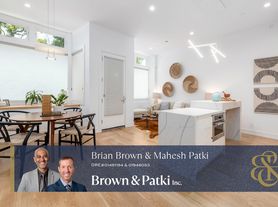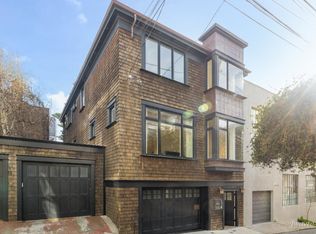Quiet, tree-lined street in coveted Noe Valley;
Three bedrooms (plus bonus), three and a half baths;
Four levels with sweeping city views;
Open floor plan with bright kitchen with breakfast nook and spacious living and dining areas;
Four private decks for outdoor dining and entertaining;
Primary suite with walk-in closet, en-suite bath, and deck;
Flexible bedrooms and den with private entrance option;
Expansive rear garden with lawn, patio, pond;
Close to 24th Street conveniences and entertainment;
Nestled on a quiet tree-lined street in the heart of Noe Valley, 65 Homestead offers a comfortable and stylish blend of space, flexibility, and indoor-outdoor living. Spread across four levels with sweeping city views, this home features an open floor plan, four decks, and a sun-filled rear garden.
The main level presents an inviting eat-in kitchen, powder room, a spacious living and dining areas, and a view deck ideal for barbecues and gatherings. Upstairs, the primary suite offers stunning views, a walk-in closet, a deck, and an en-suite bath, while a second bedroom with its own bath provides comfort and privacy. The lower levels add versatility with a third bedroom with a private entrance, den, and full bath, plus an additional bonus room with direct garden access, and laundry.
Outside, the beautifully landscaped yard features garden boxes, a pond, lawn, and patio.
House for rent
Accepts Zillow applications
$15,000/mo
65 Homestead St, San Francisco, CA 94114
3beds
2,477sqft
Price may not include required fees and charges.
Single family residence
Available Mon Dec 15 2025
Cats, dogs OK
In unit laundry
What's special
Bright kitchenEn-suite bathQuiet tree-lined streetSweeping city viewsBeautifully landscaped yardOpen floor planGarden boxes
- 1 day |
- -- |
- -- |
Travel times
Facts & features
Interior
Bedrooms & bathrooms
- Bedrooms: 3
- Bathrooms: 4
- Full bathrooms: 3
- 1/2 bathrooms: 1
Appliances
- Included: Dishwasher, Dryer, Oven, Refrigerator, Washer
- Laundry: In Unit
Features
- Walk In Closet
- Flooring: Hardwood, Tile
Interior area
- Total interior livable area: 2,477 sqft
Property
Parking
- Details: Contact manager
Features
- Exterior features: Walk In Closet
Details
- Parcel number: 6504025
Construction
Type & style
- Home type: SingleFamily
- Property subtype: Single Family Residence
Community & HOA
Location
- Region: San Francisco
Financial & listing details
- Lease term: 1 Year
Price history
| Date | Event | Price |
|---|---|---|
| 11/14/2025 | Listed for rent | $15,000+89.9%$6/sqft |
Source: Zillow Rentals | ||
| 10/18/2021 | Sold | $2,525,000+20.5%$1,019/sqft |
Source: | ||
| 9/20/2021 | Pending sale | $2,095,000$846/sqft |
Source: | ||
| 9/10/2021 | Listed for sale | $2,095,000$846/sqft |
Source: | ||
| 7/25/2017 | Listing removed | $7,900$3/sqft |
Source: Sotheby's International Realty - San Francisco Brokerage #444850 | ||

