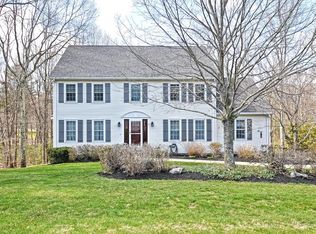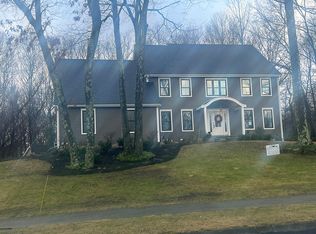Sold for $1,060,000
$1,060,000
65 Jefferson Rd, Franklin, MA 02038
4beds
3,841sqft
Single Family Residence
Built in 1992
2.12 Acres Lot
$1,061,100 Zestimate®
$276/sqft
$4,522 Estimated rent
Home value
$1,061,100
$987,000 - $1.15M
$4,522/mo
Zestimate® history
Loading...
Owner options
Explore your selling options
What's special
WELCOME HOME to desirable “Dianna Estates.” Custom Built Colonial situated on over 2 acres of beautiful wooded privacy. The home consists of 12 Rms/4 Beds/3.5 Baths/2 Car Garage. Upon entering the home into the large foyer you sense the warmth and how the original owners have meticulously maintained it. Open to a large eat in kitchen with plenty of storage and updated appliances, oversized family room w/cathedral ceiling & plenty of space to relax or gather by the wood burning insert fireplace. Off the kitchen is a four season sunroom that is one of the highlights of the home that you won't want to miss. Primary suite is a lovely retreat w/an updated spa-like shower & walk-in closet. 3 additional bedrooms all generously sized & an updated 2nd floor bathroom w/tub. Finished basement allows for plenty of options with mudroom, 2 bonus rooms & full bath. TOWN WATER/SEWER/GAS/AC-CLOSE to Schools, Shopping, Restaurants, Train, highways. SHOWINGS BEGIN AT OPEN HOUSES Sat 4/12 & Sun 4/13
Zillow last checked: 8 hours ago
Listing updated: June 11, 2025 at 12:30pm
Listed by:
Craig Carey 508-361-3373,
Carey Realty Group, Inc. - Boston 617-858-0930
Bought with:
Nicole Vermillion
Lamacchia Realty, Inc.
Source: MLS PIN,MLS#: 73357515
Facts & features
Interior
Bedrooms & bathrooms
- Bedrooms: 4
- Bathrooms: 4
- Full bathrooms: 3
- 1/2 bathrooms: 1
Primary bedroom
- Features: Bathroom - Full, Walk-In Closet(s), Flooring - Wood
- Level: Second
- Area: 234
- Dimensions: 13 x 18
Bedroom 2
- Features: Closet, Flooring - Wood
- Level: Second
- Area: 117
- Dimensions: 13 x 9
Bedroom 3
- Features: Closet, Flooring - Wood
- Level: Second
- Area: 154
- Dimensions: 11 x 14
Bedroom 4
- Features: Closet, Flooring - Wood
- Level: Second
- Area: 143
- Dimensions: 11 x 13
Primary bathroom
- Features: Yes
Bathroom 1
- Features: Bathroom - Half, Flooring - Stone/Ceramic Tile, Window(s) - Bay/Bow/Box
- Level: First
- Area: 70
- Dimensions: 7 x 10
Bathroom 2
- Features: Bathroom - Full, Flooring - Stone/Ceramic Tile
- Level: Second
- Area: 81
- Dimensions: 9 x 9
Bathroom 3
- Features: Bathroom - Full, Flooring - Stone/Ceramic Tile
- Level: Second
- Area: 45
- Dimensions: 9 x 5
Dining room
- Features: Flooring - Wood
- Level: First
- Area: 143
- Dimensions: 11 x 13
Family room
- Features: Wood / Coal / Pellet Stove, Cathedral Ceiling(s), Ceiling Fan(s), Flooring - Wall to Wall Carpet, Recessed Lighting, Lighting - Sconce
- Level: First
- Area: 322
- Dimensions: 14 x 23
Kitchen
- Features: Flooring - Wood, Countertops - Stone/Granite/Solid, Breakfast Bar / Nook, Open Floorplan, Recessed Lighting, Wine Chiller
- Level: First
- Area: 255
- Dimensions: 17 x 15
Living room
- Features: Flooring - Wall to Wall Carpet
- Level: First
- Area: 221
- Dimensions: 13 x 17
Office
- Features: Flooring - Wall to Wall Carpet
- Level: First
- Area: 169
- Dimensions: 13 x 13
Heating
- Forced Air, Natural Gas, Fireplace
Cooling
- Central Air
Appliances
- Included: Gas Water Heater, Range, Oven, Dishwasher, Disposal, Microwave, Refrigerator, Washer, Dryer, Wine Refrigerator
- Laundry: Flooring - Stone/Ceramic Tile, In Basement, Gas Dryer Hookup
Features
- Cathedral Ceiling(s), Ceiling Fan(s), Recessed Lighting, Lighting - Sconce, Bathroom, Bonus Room, Game Room, Sun Room, Home Office, Foyer
- Flooring: Tile, Carpet, Hardwood, Flooring - Stone/Ceramic Tile, Flooring - Wood, Flooring - Wall to Wall Carpet
- Doors: French Doors
- Basement: Full,Finished,Walk-Out Access,Interior Entry,Garage Access,Sump Pump
- Number of fireplaces: 1
- Fireplace features: Family Room
Interior area
- Total structure area: 3,841
- Total interior livable area: 3,841 sqft
- Finished area above ground: 2,708
- Finished area below ground: 1,133
Property
Parking
- Total spaces: 6
- Parking features: Attached, Under
- Attached garage spaces: 2
- Uncovered spaces: 4
Features
- Patio & porch: Deck - Composite, Patio
- Exterior features: Deck - Composite, Patio, Storage, Professional Landscaping, Sprinkler System
Lot
- Size: 2.12 Acres
- Features: Wooded
Details
- Parcel number: 87339
- Zoning: Res
Construction
Type & style
- Home type: SingleFamily
- Architectural style: Colonial
- Property subtype: Single Family Residence
Materials
- Frame
- Foundation: Concrete Perimeter
- Roof: Shingle
Condition
- Year built: 1992
Utilities & green energy
- Electric: Circuit Breakers
- Sewer: Public Sewer
- Water: Public
- Utilities for property: for Gas Range, for Gas Dryer
Community & neighborhood
Community
- Community features: Shopping, Bike Path, Highway Access, Public School, T-Station
Location
- Region: Franklin
- Subdivision: DIANNA ESTATES
Price history
| Date | Event | Price |
|---|---|---|
| 6/11/2025 | Sold | $1,060,000+1%$276/sqft |
Source: MLS PIN #73357515 Report a problem | ||
| 4/15/2025 | Contingent | $1,050,000$273/sqft |
Source: MLS PIN #73357515 Report a problem | ||
| 4/9/2025 | Listed for sale | $1,050,000+323.6%$273/sqft |
Source: MLS PIN #73357515 Report a problem | ||
| 3/19/1993 | Sold | $247,900$65/sqft |
Source: Public Record Report a problem | ||
Public tax history
| Year | Property taxes | Tax assessment |
|---|---|---|
| 2025 | $10,980 -3% | $944,900 -1.5% |
| 2024 | $11,315 +8.8% | $959,700 +16.1% |
| 2023 | $10,400 -4.4% | $826,700 +6.8% |
Find assessor info on the county website
Neighborhood: 02038
Nearby schools
GreatSchools rating
- 9/10Jefferson Elementary SchoolGrades: K-5Distance: 0.6 mi
- 6/10Remington Middle SchoolGrades: 6-8Distance: 0.6 mi
- 9/10Franklin High SchoolGrades: 9-12Distance: 3.5 mi
Get a cash offer in 3 minutes
Find out how much your home could sell for in as little as 3 minutes with a no-obligation cash offer.
Estimated market value$1,061,100
Get a cash offer in 3 minutes
Find out how much your home could sell for in as little as 3 minutes with a no-obligation cash offer.
Estimated market value
$1,061,100

