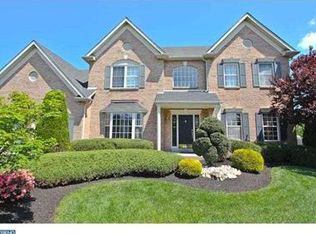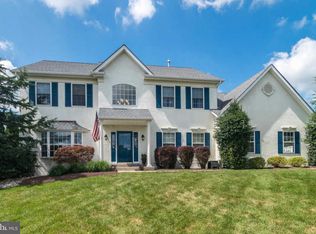This Chesterfield Model is the most spacious & best value floor plan.The 2 sty foyer boasts a beautiful turned staircase and entrance to the private Study & the Formal Livingrm. A spacious gourmet kitchen includes a center island, custom countertops and ceramic tile backsplash. A large pantry closet adds plenty of storage space. The sunlit breakfast room has a sliding glass door that leads to the stamped concrete patio. The cheerful family room inclds a gas fireplace & large triple window. A private hallway leads to the powder rm, access to the 2 car garage & entrance to the OVER SIZED LAUNDRY RM with outside exit. The upper level of this home offers an enormous Owners Suite w/ separate sitting rm, 2 walk in closets & a luxurious bath with large stall shower, soaking tub & bay window. The upstairs hallway is very wide & inclds a double width linen closet. All addtl bedrooms are surprisingly large w/ ample sized closets.This home has been beautifully maintained & sits on a prof landscaped lot.
This property is off market, which means it's not currently listed for sale or rent on Zillow. This may be different from what's available on other websites or public sources.

