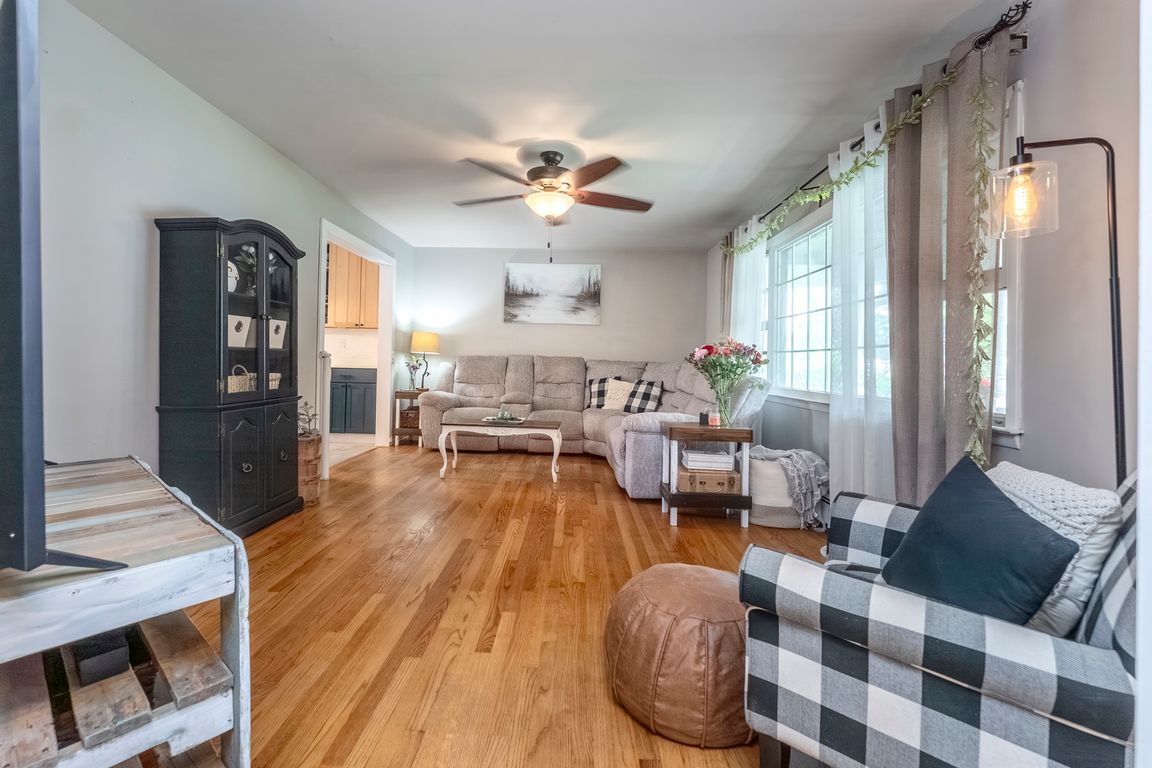
Pending
$549,000
4beds
2,360sqft
65 Lamb Avenue, Saugerties, NY 12477
4beds
2,360sqft
Single family residence
Built in 1965
0.29 Acres
2 Attached garage spaces
$233 price/sqft
What's special
In-ground poolPrivate fenced-in backyardGarden areaLarge workshopLower levelMain-floor laundryEco-friendly flooring
Beautiful Access Apartment.....Imagine yourself unwinding on the inviting front porch, in this Barclay Heights neighborhood, envisioning a lifetime of cherished memories in this spacious 4-bedroom, 3.5-bath colonial with income-generating potential. Step into the foyer, through the living room, and into a gourmet kitchen that's perfect for cooking and gathering. Sliding doors ...
- 63 days
- on Zillow |
- 145 |
- 3 |
Source: HVCRMLS,MLS#: 20252463
Travel times
Kitchen
Living Room
Primary Bedroom
Zillow last checked: 7 hours ago
Listing updated: August 21, 2025 at 05:56am
Listing by:
Howard Hanna Rand Realty 845-338-5252,
Kimberly Perry 845-399-3909
Source: HVCRMLS,MLS#: 20252463
Facts & features
Interior
Bedrooms & bathrooms
- Bedrooms: 4
- Bathrooms: 4
- Full bathrooms: 3
- 1/2 bathrooms: 1
Primary bedroom
- Area: 153.3
- Dimensions: 11.5 x 13.33
Bedroom
- Area: 160.31
- Dimensions: 14.25 x 11.25
Bedroom
- Area: 104.06
- Dimensions: 9.25 x 11.25
Dining room
- Area: 114.49
- Dimensions: 11.17 x 10.25
Kitchen
- Area: 129.87
- Dimensions: 12.67 x 10.25
Living room
- Area: 243.75
- Dimensions: 19.5 x 12.5
Other
- Description: Apartment Kitchen
- Area: 141.58
- Dimensions: 8.67 x 16.33
Other
- Description: Apartment Bedroom
- Area: 194.26
- Dimensions: 14.75 x 13.17
Other
- Description: Four Season
- Area: 290.38
- Dimensions: 28.33 x 10.25
Other
- Description: Apartment Livingroom
- Area: 185.02
- Dimensions: 16.33 x 11.33
Other
- Description: Apartment Dining Area
- Area: 185.02
- Dimensions: 16.33 x 11.33
Heating
- Baseboard, Oil, Zoned
Cooling
- Ceiling Fan(s)
Appliances
- Included: Washer, Refrigerator, Microwave, Electric Oven, Electric Cooktop, Dryer, Dishwasher, Cooktop
- Laundry: In Bathroom, Main Level
Features
- Bookcases, Built-in Features, Ceiling Fan(s), Double Vanity, Eat-in Kitchen, In-Law Floorplan, Open Floorplan, Sauna, Smart Thermostat, Storage, Walk-In Closet(s)
- Flooring: Carpet, Luxury Vinyl, Wood
- Doors: Sliding Doors
- Windows: Screens, Wood Frames
- Basement: Apartment,Daylight,Exterior Entry,Finished,Full,Interior Entry,Walk-Out Access,Walk-Up Access
- Number of fireplaces: 1
- Fireplace features: Basement, Fire Pit, Wood Burning, See Remarks
Interior area
- Total structure area: 2,360
- Total interior livable area: 2,360 sqft
- Finished area above ground: 1,500
- Finished area below ground: 860
Property
Parking
- Total spaces: 2
- Parking features: Garage Faces Front, Inside Entrance, Storage, Other, See Remarks, Workshop in Garage, Side By Side, Garage Door Opener, Driveway
- Attached garage spaces: 2
- Has uncovered spaces: Yes
Features
- Levels: Tri-Level
- Entry location: Frpnt Door
- Patio & porch: Covered, Deck, Front Porch, Patio, Porch
- Exterior features: Fire Pit, Garden, Lighting, Private Yard
- Pool features: In Ground, Liner, Outdoor Pool, Pool Cover, Private
- Fencing: Back Yard,Gate,Wood
- Has view: Yes
- View description: Pool
Lot
- Size: 0.29 Acres
- Features: Back Yard, Front Yard, Garden, Gentle Sloping, Landscaped, Paved, Sloped, Sloped Down
Details
- Additional structures: Pool House
- Parcel number: 488902902100100220000000
- Zoning: 20
- Other equipment: Fuel Tank(s)
Construction
Type & style
- Home type: SingleFamily
- Architectural style: Colonial
- Property subtype: Single Family Residence
Materials
- Frame, Vinyl Siding
- Roof: Asphalt
Condition
- New construction: No
- Year built: 1965
Utilities & green energy
- Electric: 200+ Amp Service
- Sewer: Public Sewer
- Water: Public
- Utilities for property: Electricity Connected, Water Connected
Community & HOA
Community
- Security: Carbon Monoxide Detector(s), Smoke Detector(s)
Location
- Region: Saugerties
Financial & listing details
- Price per square foot: $233/sqft
- Tax assessed value: $349,000
- Annual tax amount: $6,925
- Date on market: 6/24/2025
- Electric utility on property: Yes
- Road surface type: Asphalt