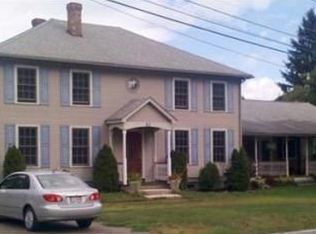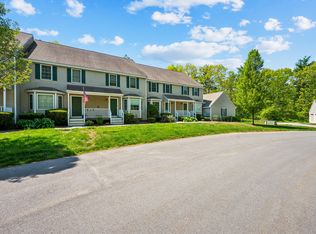Sold for $550,000
$550,000
65 Lancaster Rd, Shirley, MA 01464
2beds
1,638sqft
Single Family Residence
Built in 1993
3.07 Acres Lot
$594,000 Zestimate®
$336/sqft
$3,151 Estimated rent
Home value
$594,000
$564,000 - $624,000
$3,151/mo
Zestimate® history
Loading...
Owner options
Explore your selling options
What's special
**AMAZING LOCATION , BEAUTIFUL 3 ACRES LOT***1993 Cape set off the road down a long driveway with underground utilities, on a serene, private 3 acre lot ! Screened in gazebo . 2 car garage with additional 4 vehicle car-port by Collier Ports . 20x20 Vinyl sided Reeds Ferry SHED. 2 decks. FIREPLACE in the front to back living room. 2 MASTER bedrooms with full baths , VAULTED ceilings , SKYLIGHTS & FIREPLACE. OPEN Kitchen dining room.Walk-out basement has excellent potential to finish for additional living space. ROOF 2020. CENTRAL AIR CONDITIONING . FENCED in area for pets, off 1st floor deck. Yard also wired with underground ELECTRIC fencing. Quaint stone walls, planters and walkways. Come put your finishing touches and make this your dream home. EXCELLENT commuter location ! Shirley is about 41 miles north of Boston , Train station conveniently located 3 min away. Minutes to loved LAKE SHIRLEY , Devens , Rt 2A , 2, 495. Skiing and golf ;
Zillow last checked: 8 hours ago
Listing updated: August 31, 2023 at 09:28am
Listed by:
Giovanna Graves 978-877-1735,
Central Mass Real Estate 877-537-9997
Bought with:
Ashley Fuller
Coldwell Banker Realty - Weston
Source: MLS PIN,MLS#: 73130004
Facts & features
Interior
Bedrooms & bathrooms
- Bedrooms: 2
- Bathrooms: 3
- Full bathrooms: 2
- 1/2 bathrooms: 1
Primary bedroom
- Features: Bathroom - Double Vanity/Sink, Skylight, Cathedral Ceiling(s), Ceiling Fan(s), Closet
- Level: Second
- Area: 336.49
- Dimensions: 16.1 x 20.9
Bedroom 2
- Features: Bathroom - Full, Skylight, Vaulted Ceiling(s), Balcony / Deck
- Level: Second
- Area: 395.01
- Dimensions: 18.9 x 20.9
Primary bathroom
- Features: Yes
Bathroom 1
- Features: Bathroom - Half
- Level: First
- Area: 22.01
- Dimensions: 3.1 x 7.1
Bathroom 2
- Features: Bathroom - With Shower Stall
- Level: Second
- Area: 48
- Dimensions: 6 x 8
Dining room
- Level: First
- Area: 183.54
- Dimensions: 13.3 x 13.8
Kitchen
- Level: First
- Area: 149.34
- Dimensions: 13.1 x 11.4
Living room
- Features: Closet, Flooring - Wall to Wall Carpet, Deck - Exterior, Slider
- Level: Main,First
- Area: 373.99
- Dimensions: 14.9 x 25.1
Heating
- Forced Air, Natural Gas
Cooling
- Central Air
Appliances
- Included: Electric Water Heater, Range, Dishwasher, Refrigerator, Washer, Dryer
- Laundry: First Floor
Features
- Entry Hall
- Flooring: Tile, Vinyl, Carpet
- Doors: Insulated Doors
- Windows: Insulated Windows, Storm Window(s)
- Basement: Full,Walk-Out Access,Interior Entry,Garage Access,Concrete
- Number of fireplaces: 2
- Fireplace features: Living Room, Master Bedroom
Interior area
- Total structure area: 1,638
- Total interior livable area: 1,638 sqft
Property
Parking
- Total spaces: 12
- Parking features: Attached, Detached, Under, Carport, Off Street, Stone/Gravel, Unpaved
- Attached garage spaces: 6
- Has carport: Yes
- Uncovered spaces: 6
Lot
- Size: 3.07 Acres
- Features: Gentle Sloping, Level
Details
- Parcel number: M:0008 B:000A L:0202,743556
- Zoning: R1
Construction
Type & style
- Home type: SingleFamily
- Architectural style: Cape
- Property subtype: Single Family Residence
Materials
- Frame
- Foundation: Concrete Perimeter
- Roof: Shingle
Condition
- Year built: 1993
Utilities & green energy
- Electric: Circuit Breakers, 200+ Amp Service
- Sewer: Public Sewer
- Water: Public
- Utilities for property: for Gas Range
Community & neighborhood
Community
- Community features: Shopping, Highway Access, Public School, T-Station
Location
- Region: Shirley
Other
Other facts
- Road surface type: Paved
Price history
| Date | Event | Price |
|---|---|---|
| 8/30/2023 | Sold | $550,000+15.8%$336/sqft |
Source: MLS PIN #73130004 Report a problem | ||
| 6/30/2023 | Contingent | $475,000$290/sqft |
Source: MLS PIN #73130004 Report a problem | ||
| 6/27/2023 | Listed for sale | $475,000$290/sqft |
Source: MLS PIN #73130004 Report a problem | ||
Public tax history
| Year | Property taxes | Tax assessment |
|---|---|---|
| 2025 | $6,429 +10.9% | $495,700 +16.1% |
| 2024 | $5,796 +3% | $427,100 +7.7% |
| 2023 | $5,625 +4.7% | $396,700 +14.3% |
Find assessor info on the county website
Neighborhood: 01464
Nearby schools
GreatSchools rating
- 5/10Lura A. White Elementary SchoolGrades: K-5Distance: 0.4 mi
- 5/10Ayer Shirley Regional Middle SchoolGrades: 6-8Distance: 1.4 mi
- 5/10Ayer Shirley Regional High SchoolGrades: 9-12Distance: 4.9 mi
Get a cash offer in 3 minutes
Find out how much your home could sell for in as little as 3 minutes with a no-obligation cash offer.
Estimated market value$594,000
Get a cash offer in 3 minutes
Find out how much your home could sell for in as little as 3 minutes with a no-obligation cash offer.
Estimated market value
$594,000

