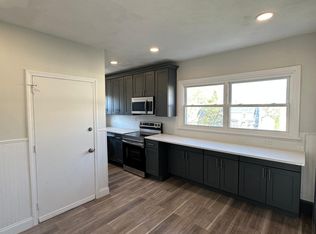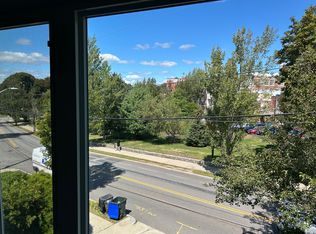Sold for $540,000 on 09/12/25
$540,000
65 Lyndhurst Ave, Providence, RI 02908
4beds
2,950sqft
Single Family Residence
Built in 1930
5,627.95 Square Feet Lot
$543,800 Zestimate®
$183/sqft
$3,453 Estimated rent
Home value
$543,800
$484,000 - $614,000
$3,453/mo
Zestimate® history
Loading...
Owner options
Explore your selling options
What's special
Located across from Providence College, this sun-filled 1920s Colonial in Elmhurst showcases the character of its era with beautifully maintained original features. A formal entry foyer opens into a front-to-back living room with a fireplace and French doors leading to a bright sitting room. The formal dining room features its own set of French doors that open into a second sunroom. Original hardwood floors, crown moldings, and stained-glass kitchen windows add character throughout. The kitchen offers granite countertops and stainless-steel appliances, and the spacious lower level provides additional living space with a dry bar. Upstairs, a wide landing connects the four bedrooms with hardwood flooring and detailed moldings. Additional features include cedar closets, a newer washer and dryer, a fully insulated walk-up attic with excellent storage, and 200-amp electrical service. An underground sprinkler system keeps the landscaped yard looking its best. A classic beauty in the heart of Elmhurst — don't miss the chance to make it yours!
Zillow last checked: 8 hours ago
Listing updated: September 12, 2025 at 01:03pm
Listed by:
Anita Sammartino 401-465-2277,
Williams & Stuart Real Estate
Bought with:
Dominic Perri, RES.0048289
Mott & Chace Sotheby's Intl.
Source: StateWide MLS RI,MLS#: 1388493
Facts & features
Interior
Bedrooms & bathrooms
- Bedrooms: 4
- Bathrooms: 3
- Full bathrooms: 2
- 1/2 bathrooms: 1
Primary bedroom
- Level: Second
Bedroom
- Level: Second
Bedroom
- Level: Second
Bedroom
- Level: Second
Bathroom
- Level: Lower
Bathroom
- Level: Second
Den
- Level: First
Dining room
- Level: First
Other
- Level: First
Kitchen
- Level: First
Laundry
- Level: Lower
Living room
- Level: First
Recreation room
- Level: Lower
Sun room
- Level: First
Heating
- Oil, Steam
Cooling
- Ductless
Appliances
- Included: Gas Water Heater, Dishwasher, Dryer, Disposal, Microwave, Oven/Range, Refrigerator, Washer
Features
- Wall (Dry Wall), Wall (Plaster), Cedar Closet(s), Dry Bar, Plumbing (Mixed), Insulation (Unknown), Ceiling Fan(s)
- Flooring: Ceramic Tile, Hardwood
- Basement: Full,Interior Entry,Partially Finished,Family Room,Laundry,Storage Space,Utility
- Number of fireplaces: 1
- Fireplace features: Brick
Interior area
- Total structure area: 2,050
- Total interior livable area: 2,950 sqft
- Finished area above ground: 2,050
- Finished area below ground: 900
Property
Parking
- Total spaces: 2
- Parking features: Detached, Driveway
- Garage spaces: 1
- Has uncovered spaces: Yes
Features
- Patio & porch: Patio
Lot
- Size: 5,627 sqft
- Features: Corner Lot, Sprinklers
Details
- Parcel number: PROVM81L405
- Special conditions: Conventional/Market Value
- Other equipment: Cable TV
Construction
Type & style
- Home type: SingleFamily
- Architectural style: Colonial
- Property subtype: Single Family Residence
Materials
- Dry Wall, Plaster, Shingles, Wood
- Foundation: Concrete Perimeter
Condition
- New construction: No
- Year built: 1930
Utilities & green energy
- Electric: 200+ Amp Service, Circuit Breakers
- Sewer: Public Sewer
- Water: Municipal
- Utilities for property: Sewer Connected, Water Connected
Community & neighborhood
Community
- Community features: Near Public Transport, Golf, Highway Access, Hospital, Private School, Public School, Recreational Facilities, Restaurants, Schools, Near Shopping
Location
- Region: Providence
- Subdivision: Elmhurst
Price history
| Date | Event | Price |
|---|---|---|
| 9/12/2025 | Sold | $540,000-1.8%$183/sqft |
Source: | ||
| 7/17/2025 | Contingent | $549,900$186/sqft |
Source: | ||
| 6/27/2025 | Listed for sale | $549,900$186/sqft |
Source: | ||
Public tax history
| Year | Property taxes | Tax assessment |
|---|---|---|
| 2025 | $3,775 -45.9% | $449,400 +18.2% |
| 2024 | $6,979 +3.1% | $380,300 |
| 2023 | $6,769 | $380,300 |
Find assessor info on the county website
Neighborhood: Elmhurst
Nearby schools
GreatSchools rating
- 7/10Robert F. Kennedy Elementary SchoolGrades: K-5Distance: 1.1 mi
- 5/10Nathanael Greene Middle SchoolGrades: 6-8Distance: 0.7 mi
- 1/10Mount Pleasant High SchoolGrades: 9-12Distance: 0.7 mi

Get pre-qualified for a loan
At Zillow Home Loans, we can pre-qualify you in as little as 5 minutes with no impact to your credit score.An equal housing lender. NMLS #10287.
Sell for more on Zillow
Get a free Zillow Showcase℠ listing and you could sell for .
$543,800
2% more+ $10,876
With Zillow Showcase(estimated)
$554,676

