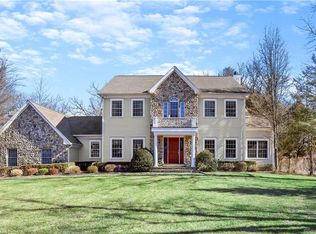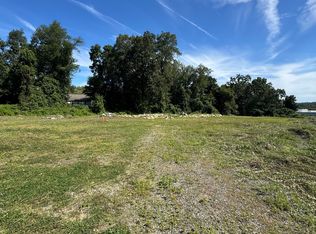Sold for $1,009,000 on 09/29/25
$1,009,000
65 Macarthur Lane APT 6, Stamford, CT 06902
3beds
2,948sqft
Single Family Residence
Built in 2000
-- sqft lot
$1,019,300 Zestimate®
$342/sqft
$5,835 Estimated rent
Maximize your home sale
Get more eyes on your listing so you can sell faster and for more.
Home value
$1,019,300
$917,000 - $1.13M
$5,835/mo
Zestimate® history
Loading...
Owner options
Explore your selling options
What's special
Tucked away on a meticulously kept cul-de-sac, this spacious and refined Colonial offers the perfect combination of comfort, elegance, and convenience. Situated in one of Stamford's most sought-after, commuter-friendly neighborhoods, the home showcases an airy, open-concept layout designed for modern living and a new roof! At the heart of the home, a sun-drenched kitchen features gleaming quartz countertops and a sleek tile backsplash, effortlessly flowing into a warm and inviting family room complete with a cozy fireplace and sliding doors that open to a private deck-perfect for seamless indoor-outdoor entertaining. A vaulted ceiling enhances the generous living room, which connects beautifully to a large dining area ideal for hosting. Upstairs, the tranquil primary suite impresses with tray ceilings, a luxurious en-suite bath, and a walk-in closet with custom built-ins. Two additional spacious bedrooms and a conveniently located laundry room complete the upper floor. The fully finished lower level expands your living space with a flexible den, a third full bath, and an additional room ideal for guests or a private home office.
Zillow last checked: 8 hours ago
Listing updated: September 29, 2025 at 07:24am
Listed by:
Adam Wagner 203-258-3175,
Keller Williams Prestige Prop. 203-327-6700
Bought with:
Lori A. Fusco, REB.0757324
William Pitt Sotheby's Int'l
Co-Buyer Agent: Joel Krawitz
William Pitt Sotheby's Int'l
Source: Smart MLS,MLS#: 24094558
Facts & features
Interior
Bedrooms & bathrooms
- Bedrooms: 3
- Bathrooms: 4
- Full bathrooms: 3
- 1/2 bathrooms: 1
Primary bedroom
- Features: High Ceilings, Bedroom Suite, Built-in Features, Fireplace, Walk-In Closet(s), Wall/Wall Carpet
- Level: Upper
- Area: 400 Square Feet
- Dimensions: 16 x 25
Bedroom
- Features: Wall/Wall Carpet
- Level: Upper
- Area: 144 Square Feet
- Dimensions: 12 x 12
Bedroom
- Features: Wall/Wall Carpet
- Level: Upper
- Area: 120 Square Feet
- Dimensions: 10 x 12
Den
- Features: Hardwood Floor
- Level: Lower
Dining room
- Level: Main
- Area: 165 Square Feet
- Dimensions: 11 x 15
Family room
- Level: Main
Kitchen
- Features: Balcony/Deck, Granite Counters, Dining Area
- Level: Main
Living room
- Features: Vaulted Ceiling(s)
- Level: Main
- Area: 225 Square Feet
- Dimensions: 15 x 15
Office
- Features: Hardwood Floor
- Level: Lower
Heating
- Forced Air, Propane
Cooling
- Central Air, Zoned
Appliances
- Included: Gas Range, Refrigerator, Dishwasher, Water Heater
- Laundry: Upper Level
Features
- Basement: Full,Finished
- Attic: Pull Down Stairs
- Number of fireplaces: 2
Interior area
- Total structure area: 2,948
- Total interior livable area: 2,948 sqft
- Finished area above ground: 2,948
Property
Parking
- Total spaces: 2
- Parking features: Attached
- Attached garage spaces: 2
Features
- Waterfront features: Beach Access
Lot
- Features: Level
Details
- Parcel number: 2121946
- Zoning: RD
Construction
Type & style
- Home type: SingleFamily
- Architectural style: Colonial
- Property subtype: Single Family Residence
Materials
- HardiPlank Type
- Foundation: Concrete Perimeter
- Roof: Asphalt
Condition
- New construction: No
- Year built: 2000
Utilities & green energy
- Sewer: Public Sewer
- Water: Public
Community & neighborhood
Location
- Region: Stamford
- Subdivision: Westover
HOA & financial
HOA
- Has HOA: Yes
- HOA fee: $400 monthly
- Services included: Maintenance Grounds, Snow Removal
Price history
| Date | Event | Price |
|---|---|---|
| 9/29/2025 | Sold | $1,009,000+1%$342/sqft |
Source: | ||
| 6/11/2025 | Pending sale | $999,000$339/sqft |
Source: | ||
| 5/29/2025 | Listed for sale | $999,000+1156.6%$339/sqft |
Source: | ||
| 6/29/2011 | Sold | $79,500-88.6%$27/sqft |
Source: Public Record | ||
| 12/21/2001 | Sold | $695,000$236/sqft |
Source: Public Record | ||
Public tax history
| Year | Property taxes | Tax assessment |
|---|---|---|
| 2025 | $14,603 +2.6% | $615,130 |
| 2024 | $14,234 -6.9% | $615,130 |
| 2023 | $15,292 +4% | $615,130 +11.9% |
Find assessor info on the county website
Neighborhood: Westover
Nearby schools
GreatSchools rating
- 3/10Roxbury SchoolGrades: K-5Distance: 0.8 mi
- 4/10Cloonan SchoolGrades: 6-8Distance: 3.1 mi
- 3/10Westhill High SchoolGrades: 9-12Distance: 0.7 mi

Get pre-qualified for a loan
At Zillow Home Loans, we can pre-qualify you in as little as 5 minutes with no impact to your credit score.An equal housing lender. NMLS #10287.
Sell for more on Zillow
Get a free Zillow Showcase℠ listing and you could sell for .
$1,019,300
2% more+ $20,386
With Zillow Showcase(estimated)
$1,039,686
