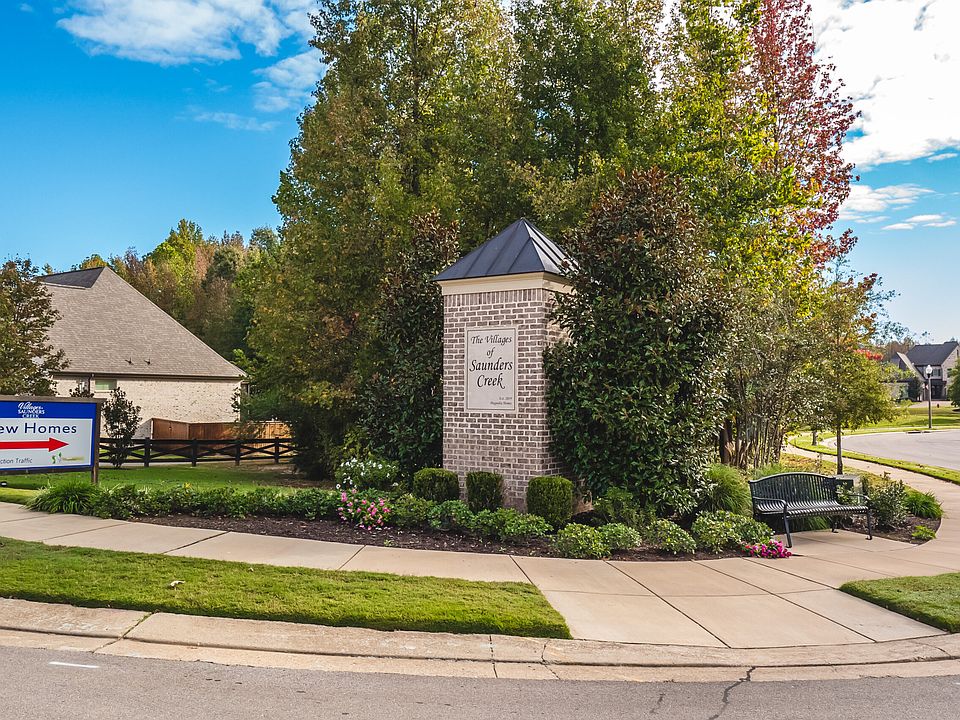15th Annual Live Life Well Event Promotion -Limited Time $25,000 Incentive!!The Magnolia Cottage is coming soon! Things we love about this home: it offers 3 bedrooms ALL DOWNSTAIRS with 3 full baths!! Expansive two-car garage with an additional storage or work space inside the garage, office, dedicated dining, fabulous kitchen and breakfast room combo that opens to the Family with vaulted ceiling and ventless fireplace. This home has a large back porch with a gas burning fireplace perfect for games days, plus an uncovered patio for grilling!!! Additional features: a playroom upstairs with future space available, sizable closets and so many additional charming details throughout. We know this home is built for memories! Home site backs up to the walking trails!! 10-yr QBW warranty; Low Fayette County taxes; gorgeous established neighborhood!! All the details and quality you expect from Magnolia Homes!!
New construction
$724,986
65 Magnolia Ridge Dr, Rossville, TN 38066
3beds
--sqft
Single Family Residence
Built in 2025
0.29 Acres Lot
$-- Zestimate®
$--/sqft
$46/mo HOA
What's special
Gas burning fireplaceLarge back porchVentless fireplacePlayroom upstairsUncovered patioFabulous kitchenExpansive two-car garage
Call: (901) 499-3183
- 133 days
- on Zillow |
- 69 |
- 2 |
Zillow last checked: 7 hours ago
Listing updated: August 08, 2025 at 09:09am
Listed by:
Whitney L Harvey,
Oak Grove Realty, LLC
Source: MAAR,MLS#: 10193250
Travel times
Schedule tour
Select your preferred tour type — either in-person or real-time video tour — then discuss available options with the builder representative you're connected with.
Facts & features
Interior
Bedrooms & bathrooms
- Bedrooms: 3
- Bathrooms: 3
- Full bathrooms: 3
Rooms
- Room types: Attic, Entry Hall, Play Room
Primary bedroom
- Features: Built-In Cabinets/Bkcases, Hardwood Floor, Smooth Ceiling, Vaulted/Coffered Ceiling, Walk-In Closet(s)
- Level: First
- Area: 224
- Dimensions: 16 x 14
Bedroom 2
- Features: Hardwood Floor, Private Full Bath, Smooth Ceiling, Walk-In Closet(s)
- Level: First
- Area: 168
- Dimensions: 12 x 14
Bedroom 3
- Features: Hardwood Floor, Private Full Bath, Smooth Ceiling, Walk-In Closet(s)
- Level: First
- Area: 168
- Dimensions: 14 x 12
Primary bathroom
- Features: Double Vanity, Smooth Ceiling, Tile Floor, Vaulted/Coffered Ceiling, Full Bath
Dining room
- Features: Separate Dining Room
- Area: 168
- Dimensions: 12 x 14
Kitchen
- Features: Kitchen Island, Separate Breakfast Room
- Area: 180
- Dimensions: 10 x 18
Living room
- Features: Great Room
- Width: 0
Office
- Area: 30
- Dimensions: 6 x 5
Bonus room
- Area: 465
- Dimensions: 15 x 31
Den
- Area: 342
- Dimensions: 19 x 18
Heating
- Central, Dual System, Natural Gas
Cooling
- Central Air, Dual
Appliances
- Included: 2+ Water Heaters, Vent Hood/Exhaust Fan, Cooktop, Dishwasher, Double Oven, Gas Cooktop, Microwave
- Laundry: Laundry Room
Features
- Mud Room, Walk-In Closet(s), High Ceilings, Smooth Ceiling, Vaulted/Coff/Tray Ceiling, 1 Bath, 2 or More Baths, 2nd Bedroom, 3rd Bedroom, Breakfast Room, Den/Great Room, Kitchen, Office, Primary Bedroom, Play Room/Rec Room, 1 or More BR Down, All Bedrooms Down, Double Vanity, Full Bath Down, Luxury Primary Bath, Primary Down, Split Bedroom Plan, Vaulted/Coffered Primary
- Flooring: Part Carpet, Part Hardwood, Tile
- Windows: Double Pane Windows
- Attic: Attic Access,Permanent Stairs,Walk-In
- Number of fireplaces: 2
- Fireplace features: In Den/Great Room, In Other Room, Masonry, Ventless
Interior area
- Living area range: 3400-3599 Square Feet
Property
Parking
- Total spaces: 2
- Parking features: Driveway/Pad, Garage Faces Front, Garage Door Opener
- Has garage: Yes
- Covered spaces: 2
- Has uncovered spaces: Yes
Accessibility
- Accessibility features: Accessible Doors
Features
- Stories: 2
- Patio & porch: Patio, Covered Patio
- Exterior features: Sidewalks
- Pool features: None
Lot
- Size: 0.29 Acres
- Dimensions: 160 x 78
- Features: Level, Professionally Landscaped
Details
- Parcel number: 181GB00300000
Construction
Type & style
- Home type: SingleFamily
- Architectural style: Traditional
- Property subtype: Single Family Residence
Materials
- Brick Veneer
- Foundation: Slab
- Roof: Composition Shingles
Condition
- New construction: Yes
- Year built: 2025
Details
- Builder name: Magnolia Homes
- Warranty included: Yes
Utilities & green energy
- Sewer: Public Sewer
- Water: Public
Community & HOA
Community
- Features: Lake, Other (See Remarks)
- Security: Security System, Smoke Detector(s), Burglar Alarm, Fire Alarm, Monitored Alarm System
- Subdivision: Villages of Saunders Creek
HOA
- Has HOA: Yes
- HOA fee: $550 annually
Location
- Region: Rossville
Financial & listing details
- Tax assessed value: $76,500
- Annual tax amount: $4,429
- Price range: $725K - $725K
- Date on market: 4/1/2025
- Listing terms: Conventional,VA Loan
About the community
PondTrails
Located in Rossville, TN, The Villages of Saunders Creek is the pinnacle of quiet life in a private, inviting haven! Adapting the style of homes in the scenic French countryside, these luxury homes are situated on open, and wooded home sites. Beautifully appointed in the unmatched Magnolia Homes style, these cozy homes feature a full range of amenities and details.
Phase II is NOW OPEN for Pre-Sales and available inventory homes!
Magnolia Homes is considered to be one of the top new home builders in the Memphis area and also the preferred home builder in the Villages of Saunders Creek! We are committed to design and personalized features that will reflect your distinctive taste and make your home as unique as your fingerprint. We pledge our attention to craftsmanship, originality, superior materials, and dedication to your total satisfaction. The Villages of Saunders Creek is located near Rossville Academy School and conveniently 7 minutes from Highway 385! You will also enjoy the low Rossville and Fayette County taxes.
Source: Magnolia Homes

