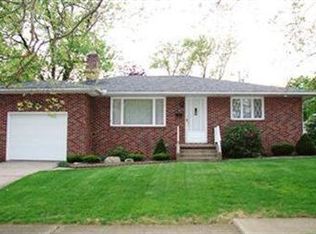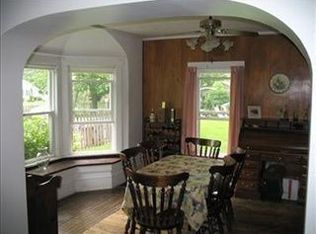Sold for $222,100 on 07/10/25
$222,100
65 N 4th St, Rittman, OH 44270
3beds
2,150sqft
Single Family Residence
Built in 1939
8,999.5 Square Feet Lot
$231,300 Zestimate®
$103/sqft
$1,605 Estimated rent
Home value
$231,300
$197,000 - $273,000
$1,605/mo
Zestimate® history
Loading...
Owner options
Explore your selling options
What's special
Welcome to 65 N. 4th Street, a charming 3-bedroom, 2-bath bungalow in the heart of Rittman! This well-maintained home offers a functional layout with 2 bedrooms and a full bath on the main level, plus a private primary suite upstairs featuring a full bath remodeled in 2024. The eat-in kitchen was tastefully updated in 2021 and opens to a cozy living room. Additional updates include a new roof (2023) and remodeled main level bathroom (2023). Convenient location near local schools, parks, and downtown amenities. Move-in ready with thoughtful updates throughout. Don’t miss the opportunity to make it yours!
Zillow last checked: 8 hours ago
Listing updated: July 10, 2025 at 10:33am
Listing Provided by:
Nicole Kresowaty nicole@thekresowatygroup.com330-608-2162,
EXP Realty, LLC.,
Jennifer J Crowley 330-329-6961,
EXP Realty, LLC.
Bought with:
Rich Motts, 305935
Cutler Real Estate
Source: MLS Now,MLS#: 5128220 Originating MLS: Akron Cleveland Association of REALTORS
Originating MLS: Akron Cleveland Association of REALTORS
Facts & features
Interior
Bedrooms & bathrooms
- Bedrooms: 3
- Bathrooms: 2
- Full bathrooms: 2
- Main level bathrooms: 1
- Main level bedrooms: 2
Primary bedroom
- Description: En suite & large closet,Flooring: Carpet
- Level: Second
- Dimensions: 30 x 10
Bedroom
- Description: Flooring: Laminate
- Level: First
- Dimensions: 12 x 9
Bedroom
- Description: Flooring: Laminate
- Level: First
- Dimensions: 12 x 9
Primary bathroom
- Description: Updated 2024
- Level: Second
Bathroom
- Description: Updated 2023,Flooring: Laminate
- Level: First
Eat in kitchen
- Description: Updated 2021,Flooring: Laminate
- Level: First
- Dimensions: 12 x 12
Laundry
- Level: Lower
Living room
- Description: Flooring: Laminate
- Level: First
- Dimensions: 18 x 12
Heating
- Forced Air, Gas
Cooling
- Central Air, Window Unit(s)
Appliances
- Included: Dryer, Dishwasher, Range, Refrigerator, Washer
- Laundry: In Basement
Features
- Eat-in Kitchen
- Basement: Full,Sump Pump
- Has fireplace: No
Interior area
- Total structure area: 2,150
- Total interior livable area: 2,150 sqft
- Finished area above ground: 1,290
- Finished area below ground: 860
Property
Parking
- Total spaces: 1
- Parking features: Detached, Garage
- Garage spaces: 1
Features
- Levels: Two
- Stories: 2
- Has view: Yes
- View description: Neighborhood
Lot
- Size: 8,999 sqft
Details
- Parcel number: 6302607000
Construction
Type & style
- Home type: SingleFamily
- Architectural style: Bungalow
- Property subtype: Single Family Residence
Materials
- Aluminum Siding
- Roof: Asphalt,Fiberglass
Condition
- Updated/Remodeled
- Year built: 1939
Utilities & green energy
- Sewer: Public Sewer
- Water: Public
Community & neighborhood
Location
- Region: Rittman
- Subdivision: Pleasant View 3rd Add
Other
Other facts
- Listing terms: Cash,Conventional,FHA,USDA Loan,VA Loan
Price history
| Date | Event | Price |
|---|---|---|
| 7/10/2025 | Sold | $222,100+3.3%$103/sqft |
Source: | ||
| 6/11/2025 | Pending sale | $215,000$100/sqft |
Source: | ||
| 6/6/2025 | Listed for sale | $215,000+58.1%$100/sqft |
Source: | ||
| 1/21/2021 | Sold | $136,000-2.8%$63/sqft |
Source: | ||
| 11/23/2020 | Pending sale | $139,900$65/sqft |
Source: Keller Williams Legacy Group Realty #4238476 Report a problem | ||
Public tax history
| Year | Property taxes | Tax assessment |
|---|---|---|
| 2024 | $1,748 +0.3% | $42,480 |
| 2023 | $1,743 +14.8% | $42,480 +29% |
| 2022 | $1,518 -1.6% | $32,930 |
Find assessor info on the county website
Neighborhood: 44270
Nearby schools
GreatSchools rating
- 7/10Rittman Elementary SchoolGrades: K-5Distance: 0.4 mi
- 7/10Rittman Middle SchoolGrades: 6-8Distance: 0.4 mi
- 7/10Rittman High SchoolGrades: 9-12Distance: 0.4 mi
Schools provided by the listing agent
- District: Rittman EVSD - 8507
Source: MLS Now. This data may not be complete. We recommend contacting the local school district to confirm school assignments for this home.
Get a cash offer in 3 minutes
Find out how much your home could sell for in as little as 3 minutes with a no-obligation cash offer.
Estimated market value
$231,300
Get a cash offer in 3 minutes
Find out how much your home could sell for in as little as 3 minutes with a no-obligation cash offer.
Estimated market value
$231,300

