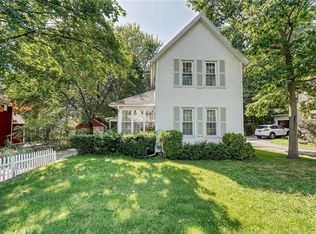Wonderful historic farmhouse, Beautifully restored over the past few years, with new furnace, windows, plumbing, electrical, insulation, carpets. Open floor plan offers a spacious living and dining room and large kitchen. First floor laundry and half bath offer convenience. Large open, loft style master bedroom and full bathroom with new stylish tiled shower. Clean basement, newer roof and new deck makes the perfect setting for entertaining. Large barn style garage with loft. Peaceful setting near the Bay close to scenic trails and yet minutes from expressway and amenities. Nothing to do but move in and enjoy!
This property is off market, which means it's not currently listed for sale or rent on Zillow. This may be different from what's available on other websites or public sources.
