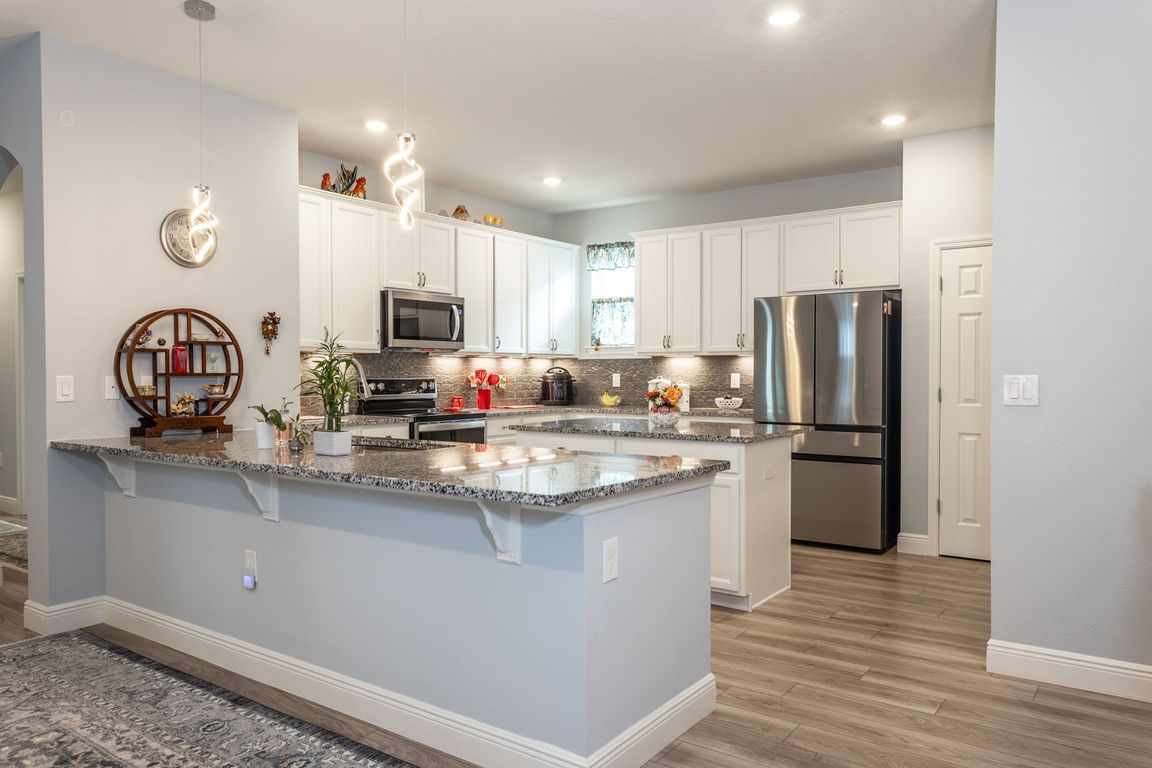
ActivePrice cut: $15K (8/6)
$374,900
4beds
--sqft
65 OAKLEAF Way, Palm Coast, FL 32137
4beds
--sqft
Single family residence
Built in 2023
6,098 sqft
2 Attached garage spaces
$391 annually HOA fee
What's special
Granite countertopsFenced in yardPull-down attic stairsOversized screened-in lanaiSpacious family roomUndermount sinkGarden tub
Why wait to build? CONCRETE BLOCK BUILT IN 2023! 4/2/2 This bright & meticulously kept home shows better than a model. Enjoy peaceful evenings sitting on your oversized screened-in lanai, enjoying the broadest view of the lake in Sawmill Estates: spacious family room, excellent kitchen, and dining area. All 4 bedrooms ...
- 54 days |
- 155 |
- 6 |
Source: realMLS,MLS#: 2103573
Travel times
Kitchen
Living Room
Primary Bedroom
Zillow last checked: 7 hours ago
Listing updated: August 18, 2025 at 08:13am
Listed by:
DOUGLAS JAMES COLPOYS 386-931-1252,
REMAX SELECT PROFESSIONALS 386-283-4966
Source: realMLS,MLS#: 2103573
Facts & features
Interior
Bedrooms & bathrooms
- Bedrooms: 4
- Bathrooms: 2
- Full bathrooms: 2
Primary bedroom
- Description: Bay windows
- Level: Main
- Area: 240 Square Feet
- Dimensions: 16.00 x 15.00
Bedroom 2
- Level: Main
- Area: 121 Square Feet
- Dimensions: 11.00 x 11.00
Bedroom 3
- Level: Main
- Area: 132 Square Feet
- Dimensions: 12.00 x 11.00
Bedroom 4
- Level: Main
- Area: 132 Square Feet
- Dimensions: 11.00 x 12.00
Family room
- Level: Main
- Area: 289 Square Feet
- Dimensions: 17.00 x 17.00
Kitchen
- Description: Granite
- Level: Main
- Area: 240 Square Feet
- Dimensions: 16.00 x 15.00
Office
- Level: Main
- Area: 121 Square Feet
- Dimensions: 11.00 x 11.00
Heating
- Central, Electric
Cooling
- Central Air, Electric
Appliances
- Included: Dishwasher, Disposal, Electric Range, Electric Water Heater, Microwave, Refrigerator
- Laundry: Electric Dryer Hookup, In Unit
Features
- Eat-in Kitchen, Primary Bathroom -Tub with Separate Shower, Split Bedrooms, Walk-In Closet(s)
- Flooring: Carpet
Property
Parking
- Total spaces: 2
- Parking features: Attached, Garage, Garage Door Opener
- Attached garage spaces: 2
Features
- Levels: One
- Stories: 1
- Patio & porch: Covered, Rear Porch, Screened
- Fencing: Fenced,Wrought Iron,Other
- Has view: Yes
- View description: Lake, Water
- Has water view: Yes
- Water view: Lake,Water
- Waterfront features: Lake Front
Lot
- Size: 6,098.4 Square Feet
Details
- Parcel number: 2110305410000002480
Construction
Type & style
- Home type: SingleFamily
- Architectural style: Contemporary
- Property subtype: Single Family Residence
Materials
- Roof: Shingle
Condition
- New construction: No
- Year built: 2023
Utilities & green energy
- Sewer: Public Sewer
- Water: Public
- Utilities for property: Cable Available, Electricity Connected, Sewer Connected, Water Connected
Community & HOA
Community
- Subdivision: Sawmill Creek At Palm Coast
HOA
- Has HOA: Yes
- HOA fee: $391 annually
Location
- Region: Palm Coast
Financial & listing details
- Tax assessed value: $307,765
- Annual tax amount: $6,558
- Date on market: 8/13/2025
- Listing terms: Cash,Conventional,FHA,VA Loan
- Road surface type: Paved