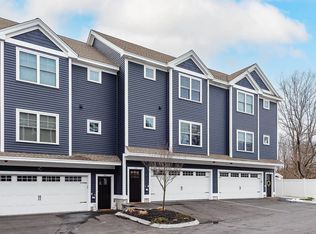Fantastic Portsmouth location! This charming gambrel style home is sited in a fantastic location, just down the street from trendy Portsmouth Green and within 10 minutes of downtown! Walking through the front door, you are immediately greeted by warm sunlight and freshly painted walls. The open concept living/kitchen area features an updated kitchen and is the perfect set up for entertaining. Down the hall from the kitchen, you will find a full bath, a bedroom and another bedroom or separate office! Upstairs offers 2 large bedrooms, with a jack and jill style bathroom - each bedroom with it's own sink area. Need more space? The partially finished lower level has a 1/2 bath, living area, playroom, gym area and workshop area - or use your vision to create whatever space you need! The outside living is just as wonderful, with a large deck overlooking a perfectly sized, level backyard. There is also an oversized shed for your toys and outdoor tools! A bonus of ductless a/c to top things off. So much to fall in love with here! SHOWINGS DELAYED UNTIL TUESDAY 1/28/2020.
This property is off market, which means it's not currently listed for sale or rent on Zillow. This may be different from what's available on other websites or public sources.
