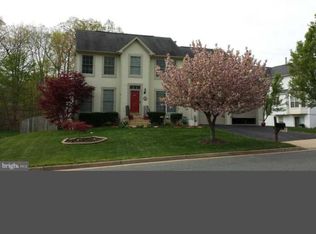Beautiful and secluded estate home located in the sought-after Hunters Pond community and in Mountain View High School district (walk to school!) . Filled with abundant upgrades this elegant home has plenty of room for living with 6 bedrooms and 4.5 baths that are nestled on a private 3.18 acres. A long driveway hidden with trees, 2-car side-loading garage, multi-level composite deck, stamped concrete patio, high ceilings, hardwood floors, an abundance of windows to let in loads of natural light throughout. A gourmet kitchen, morning room, dual staircase, main level bedroom, and a fully finished lower level with pool table included, and a full kitchen and bar. A two-story foyer entry with gleaming hardwood flooring that continues into the formal living room a nd kitchen. Formal dining room. The gourmet kitchen with large kitchen island, ceramic cook top, double oven and gorgeous granite countertops and breakfast nook with an adjoining morning room. Gas fireplace in the family room and French-style door granting access to the expansive custom deck with descending stairs, a stamped concrete patio and yard with a shed, all surrounded by woodlands. Large owner's suite boasting plush carpet, room for a sitting area, dual walk-in closets with custom organizers, and a luxurious en suite bath featuring dual vanities, a makeup vanity, water closet, soaking tub, and glass-enclosed shower. Upstairs has three additional bedrooms each with lighted ceiling fans and ample closet space and a Jack-and-Jill bathroom. The expansive walkout lower level built-in wall/ceiling speakers delivers plenty of space for a multitude of activities with a recreation room and not forgetting the 2nd full kitchen with beautiful blue-veined white quartz countertops. Dual sliding barn style doors open to a fabulous media/family room with twin windows, while a legal 6th bedroom, an additional full bath, a workout room, and an unfinished area with loads of storage space completes the comfort and luxury of this wonderful home. All this in a peaceful residential setting with a pathway to Mountain View High School at the end of the street. Easy access to I-95 and Quantico.
House for rent
$4,995/mo
65 Partridge Ln, Stafford, VA 22556
6beds
5,235sqft
Price may not include required fees and charges.
Single family residence
Available Fri Sep 5 2025
No pets
Ceiling fan
In unit laundry
Garage parking
Fireplace
What's special
Morning roomGas fireplaceFully finished lower levelRecreation roomMain level bedroomHigh ceilingsAbundance of windows
- 4 days
- on Zillow |
- -- |
- -- |
Travel times
Looking to buy when your lease ends?
See how you can grow your down payment with up to a 6% match & 4.15% APY.
Facts & features
Interior
Bedrooms & bathrooms
- Bedrooms: 6
- Bathrooms: 5
- Full bathrooms: 4
- 1/2 bathrooms: 1
Heating
- Fireplace
Cooling
- Ceiling Fan
Appliances
- Included: Dishwasher, Dryer, Microwave, Oven, Refrigerator, Stove, Washer
- Laundry: In Unit
Features
- Ceiling Fan(s)
- Has basement: Yes
- Has fireplace: Yes
Interior area
- Total interior livable area: 5,235 sqft
Property
Parking
- Parking features: Garage
- Has garage: Yes
- Details: Contact manager
Features
- Exterior features: 2 disposer, any alarm/ring system as is if existing, gas log, pool table & equipment, refrigerators icemaker (as is), septic, shed, storage shed, stove/range, window treatments, window treatments as is
Details
- Parcel number: 27H33
Construction
Type & style
- Home type: SingleFamily
- Property subtype: Single Family Residence
Community & HOA
Location
- Region: Stafford
Financial & listing details
- Lease term: Contact For Details
Price history
| Date | Event | Price |
|---|---|---|
| 8/12/2025 | Listed for rent | $4,995$1/sqft |
Source: Zillow Rentals | ||
| 3/15/2024 | Listing removed | -- |
Source: Zillow Rentals | ||
| 2/24/2024 | Listed for rent | $4,995$1/sqft |
Source: Zillow Rentals | ||
| 7/19/2022 | Sold | $900,000-2.7%$172/sqft |
Source: Public Record | ||
| 7/11/2022 | Pending sale | $925,000$177/sqft |
Source: | ||
![[object Object]](https://photos.zillowstatic.com/fp/42f170e1c03cf70492f84e6acbd500fd-p_i.jpg)
