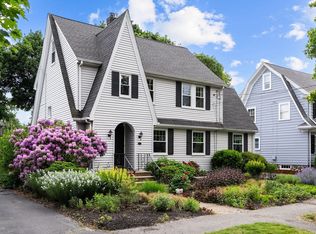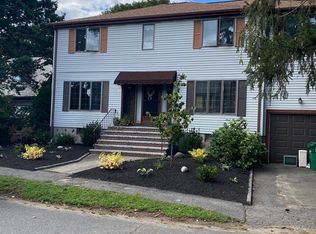Sold for $1,300,000
$1,300,000
65 Pine Ridge Rd, Medford, MA 02155
3beds
2,068sqft
Single Family Residence
Built in 1930
8,142 Square Feet Lot
$1,294,200 Zestimate®
$629/sqft
$4,599 Estimated rent
Home value
$1,294,200
$1.19M - $1.40M
$4,599/mo
Zestimate® history
Loading...
Owner options
Explore your selling options
What's special
Situated on a beautifully landscaped corner lot in a quiet yet central neighborhood near Upper Mystic Lake, Winchester Center, Tufts University, and the commuter rail, this refined Gambrel Colonial blends timeless charm with modern comfort. Lovingly maintained by the same family for over 20 years, the home features a sun-drenched interior with a window-lined sunroom, formal dining room, cozy family room with gas fireplace, and a spacious deck with rebuilt bluestone patio surrounded by lush gardens—perfect for outdoor entertaining. Upstairs offers three bedrooms, including a luxurious primary suite with a custom walk-in closet and spa-like bath. A dedicated home office, walk-up attic, and partially finished basement with space for an office or gym add flexibility. Additional highlights include a four-car driveway, EV-equipped garage, solar panels, high-efficiency heating, mini-split A/C, storm windows, and newer appliances—offering peaceful living minutes from the city.
Zillow last checked: 8 hours ago
Listing updated: May 12, 2025 at 07:48am
Listed by:
Hans Nagrath 646-577-1294,
Compass 617-206-3333
Bought with:
Hans Nagrath
Compass
Source: MLS PIN,MLS#: 73356787
Facts & features
Interior
Bedrooms & bathrooms
- Bedrooms: 3
- Bathrooms: 3
- Full bathrooms: 2
- 1/2 bathrooms: 1
Primary bedroom
- Features: Bathroom - Full, Walk-In Closet(s), Closet/Cabinets - Custom Built, Flooring - Hardwood, Lighting - Overhead
- Level: Second
- Area: 259.63
- Dimensions: 11.17 x 23.25
Bedroom 2
- Features: Closet, Flooring - Hardwood, Balcony - Exterior, Lighting - Overhead
- Level: Second
- Area: 133.92
- Dimensions: 11.08 x 12.08
Bedroom 3
- Features: Closet, Flooring - Hardwood, Lighting - Overhead
- Level: Second
- Area: 92.36
- Dimensions: 11.08 x 8.33
Primary bathroom
- Features: Yes
Bathroom 1
- Features: Bathroom - Half
- Level: First
- Area: 17
- Dimensions: 4 x 4.25
Bathroom 2
- Features: Bathroom - Full, Bathroom - Tiled With Tub & Shower, Pedestal Sink
- Level: Second
- Area: 40
- Dimensions: 8 x 5
Bathroom 3
- Features: Bathroom - Full, Bathroom - Double Vanity/Sink, Bathroom - Tiled With Shower Stall, Flooring - Stone/Ceramic Tile, Recessed Lighting, Half Vaulted Ceiling(s)
- Level: Second
- Area: 79.5
- Dimensions: 6 x 13.25
Dining room
- Features: Flooring - Hardwood, Lighting - Pendant
- Level: First
- Area: 134.85
- Dimensions: 11.08 x 12.17
Family room
- Features: Coffered Ceiling(s), Flooring - Hardwood, Window(s) - Bay/Bow/Box, Recessed Lighting
- Level: First
- Area: 155.69
- Dimensions: 11.75 x 13.25
Kitchen
- Features: Flooring - Hardwood, Countertops - Stone/Granite/Solid, Cabinets - Upgraded, Recessed Lighting, Remodeled, Stainless Steel Appliances, Lighting - Pendant
- Level: First
- Area: 154.67
- Dimensions: 14.5 x 10.67
Living room
- Features: Beamed Ceilings, Flooring - Hardwood
- Level: First
- Area: 258.69
- Dimensions: 11.17 x 23.17
Heating
- Baseboard, Natural Gas
Cooling
- Window Unit(s)
Appliances
- Included: Water Heater, Range, Dishwasher, Microwave, Refrigerator, Washer, Dryer
- Laundry: Electric Dryer Hookup, Washer Hookup, In Basement
Features
- Lighting - Pendant, Vestibule, Mud Room, Sun Room, Foyer
- Flooring: Tile, Hardwood, Flooring - Hardwood
- Windows: Bay/Bow/Box
- Basement: Full,Partially Finished
- Number of fireplaces: 1
- Fireplace features: Living Room
Interior area
- Total structure area: 2,068
- Total interior livable area: 2,068 sqft
- Finished area above ground: 2,068
Property
Parking
- Total spaces: 5
- Parking features: Detached, Garage Door Opener, Paved Drive, Off Street
- Garage spaces: 1
- Uncovered spaces: 4
Features
- Patio & porch: Deck - Exterior, Deck - Composite, Patio
- Exterior features: Deck - Composite, Patio, Balcony, Professional Landscaping, Sprinkler System
Lot
- Size: 8,142 sqft
- Features: Corner Lot, Level
Details
- Parcel number: M:H01 B:0023,632757
- Zoning: RES
Construction
Type & style
- Home type: SingleFamily
- Architectural style: Colonial
- Property subtype: Single Family Residence
Materials
- Frame
- Foundation: Concrete Perimeter
- Roof: Shingle
Condition
- Year built: 1930
Utilities & green energy
- Sewer: Public Sewer
- Water: Public
- Utilities for property: for Electric Range, for Electric Dryer, Washer Hookup
Community & neighborhood
Community
- Community features: Public Transportation, Shopping, Park, Walk/Jog Trails, Bike Path, Highway Access, House of Worship, Private School, Public School
Location
- Region: Medford
- Subdivision: Brooks Estates
Other
Other facts
- Listing terms: Contract
Price history
| Date | Event | Price |
|---|---|---|
| 5/12/2025 | Sold | $1,300,000+0.4%$629/sqft |
Source: MLS PIN #73356787 Report a problem | ||
| 4/9/2025 | Listed for sale | $1,295,000+94.7%$626/sqft |
Source: MLS PIN #73356787 Report a problem | ||
| 7/3/2006 | Sold | $665,000+3.1%$322/sqft |
Source: Public Record Report a problem | ||
| 9/20/2004 | Sold | $645,000$312/sqft |
Source: Public Record Report a problem | ||
Public tax history
| Year | Property taxes | Tax assessment |
|---|---|---|
| 2025 | $8,835 | $1,037,000 |
| 2024 | $8,835 +5.1% | $1,037,000 +6.7% |
| 2023 | $8,405 +2.6% | $971,700 +6.9% |
Find assessor info on the county website
Neighborhood: 02155
Nearby schools
GreatSchools rating
- 8/10Brooks SchoolGrades: PK-5Distance: 0.9 mi
- 5/10Andrews Middle SchoolGrades: 6-8Distance: 2.6 mi
- 6/10Medford High SchoolGrades: PK,9-12Distance: 1 mi
Schools provided by the listing agent
- Elementary: Brooks
- High: Medford High
Source: MLS PIN. This data may not be complete. We recommend contacting the local school district to confirm school assignments for this home.
Get a cash offer in 3 minutes
Find out how much your home could sell for in as little as 3 minutes with a no-obligation cash offer.
Estimated market value$1,294,200
Get a cash offer in 3 minutes
Find out how much your home could sell for in as little as 3 minutes with a no-obligation cash offer.
Estimated market value
$1,294,200

