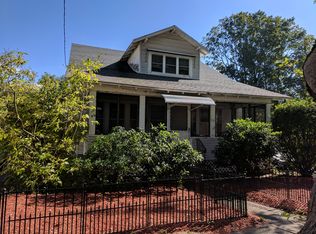Closed
Listed by:
Johnna Brown,
Regarding Real Estate LLC 603-488-1779
Bought with: Jill & Co. Realty Group - Real Broker NH, LLC
$505,000
65 Ray Street, Manchester, NH 03104
2beds
1,508sqft
Single Family Residence
Built in 1926
5,227.2 Square Feet Lot
$509,200 Zestimate®
$335/sqft
$3,177 Estimated rent
Home value
$509,200
$468,000 - $555,000
$3,177/mo
Zestimate® history
Loading...
Owner options
Explore your selling options
What's special
OFFER DEADLINE MONDAY 5/12 NOON This beautifully updated Craftsman-style home perfectly blends timeless charm with modern updates, nestled in one of the North End’s most desirable neighborhoods. Enjoy newly redone sidewalks ideal for evening strolls and a true sense of community, all just minutes to I-93 and within walking distance to restaurants, shops, and scenic Livingston Park. Step inside to discover original hardwood floors throughout the first level. The custom cherry kitchen features quartz countertops, subway tile backsplash, and stainless steel appliances—perfect for cooking and entertaining. A flexible office/den with built-in bookshelves and a half bath offers potential as a first-floor third bedroom. The spacious living room flows into a bright and open dining area, with sliding glass doors that lead to a stunning TimberTech deck overlooking a professionally designed, private backyard oasis—perfect for entertaining or unwinding in your personal gardener’s paradise. Upstairs, you’ll find two oversized bedrooms, walk-in closets and ceiling fans, a beautifully renovated full bath with a custom tile shower, upgraded vanity, and floor tile, plus a cozy bonus room ideal for a nursery, craft space, or home office. The lower-level walkout basement includes a laundry area, abundant storage, and a brand-new natural gas heating system and hot water heater (installed in 2022). Don’t miss the fabulous front porch! This home truly has it all! Open House Sunday 5/11 1-3pm
Zillow last checked: 11 hours ago
Listing updated: June 11, 2025 at 10:24am
Listed by:
Johnna Brown,
Regarding Real Estate LLC 603-488-1779
Bought with:
Karyn Emerson
Jill & Co. Realty Group - Real Broker NH, LLC
Source: PrimeMLS,MLS#: 5039689
Facts & features
Interior
Bedrooms & bathrooms
- Bedrooms: 2
- Bathrooms: 2
- Full bathrooms: 1
- 1/2 bathrooms: 1
Heating
- Natural Gas, Hot Water
Cooling
- Other
Appliances
- Included: Dishwasher, Dryer, Range Hood, Microwave, Gas Range, Refrigerator, Washer
- Laundry: In Basement
Features
- Ceiling Fan(s), Kitchen Island, Natural Light, Natural Woodwork, Walk-In Closet(s)
- Flooring: Hardwood, Tile, Wood
- Windows: Blinds, Window Treatments
- Basement: Daylight,Full,Interior Stairs,Sump Pump,Unfinished,Walkout,Interior Access,Exterior Entry,Walk-Out Access
- Attic: Pull Down Stairs
Interior area
- Total structure area: 2,262
- Total interior livable area: 1,508 sqft
- Finished area above ground: 1,508
- Finished area below ground: 0
Property
Parking
- Parking features: Paved
Features
- Levels: Two
- Stories: 2
Lot
- Size: 5,227 sqft
- Features: City Lot, Landscaped, Level, Sidewalks, In Town, Near Country Club, Near Golf Course, Near Paths, Near Shopping, Near Skiing, Neighborhood, Near Public Transit, Near Railroad, Near Hospital, Near School(s)
Details
- Parcel number: MNCHM0377B000L0023
- Zoning description: Residential
Construction
Type & style
- Home type: SingleFamily
- Architectural style: New Englander,Craftsman
- Property subtype: Single Family Residence
Materials
- Clapboard Exterior, Shingle Siding, Wood Siding
- Foundation: Stone
- Roof: Asphalt Shingle
Condition
- New construction: No
- Year built: 1926
Utilities & green energy
- Electric: Circuit Breakers
- Sewer: Public Sewer
- Utilities for property: Cable Available, Gas at Street
Community & neighborhood
Location
- Region: Manchester
Other
Other facts
- Road surface type: Paved
Price history
| Date | Event | Price |
|---|---|---|
| 6/9/2025 | Sold | $505,000+12.2%$335/sqft |
Source: | ||
| 5/13/2025 | Contingent | $449,900$298/sqft |
Source: | ||
| 5/7/2025 | Listed for sale | $449,900+6.9%$298/sqft |
Source: | ||
| 9/23/2022 | Sold | $421,000+20.3%$279/sqft |
Source: MLS PIN #73013956 Report a problem | ||
| 7/26/2022 | Pending sale | $349,900$232/sqft |
Source: | ||
Public tax history
| Year | Property taxes | Tax assessment |
|---|---|---|
| 2024 | $5,275 +3.8% | $269,400 |
| 2023 | $5,081 +3.4% | $269,400 |
| 2022 | $4,914 +3.2% | $269,400 |
Find assessor info on the county website
Neighborhood: North End
Nearby schools
GreatSchools rating
- 6/10Webster SchoolGrades: PK-5Distance: 0.7 mi
- 4/10Hillside Middle SchoolGrades: 6-8Distance: 1.2 mi
- 3/10Manchester Central High SchoolGrades: 9-12Distance: 1.1 mi
Schools provided by the listing agent
- Elementary: Webster Elementary School
- Middle: Hillside Middle School
- High: Manchester Central High Sch
- District: Manchester Sch Dst SAU #37
Source: PrimeMLS. This data may not be complete. We recommend contacting the local school district to confirm school assignments for this home.
Get a cash offer in 3 minutes
Find out how much your home could sell for in as little as 3 minutes with a no-obligation cash offer.
Estimated market value$509,200
Get a cash offer in 3 minutes
Find out how much your home could sell for in as little as 3 minutes with a no-obligation cash offer.
Estimated market value
$509,200
