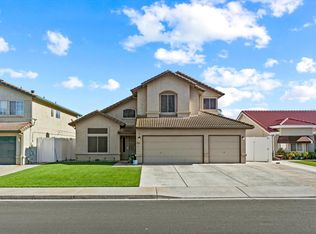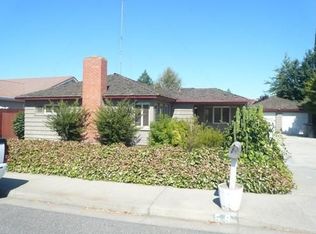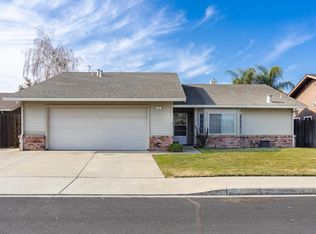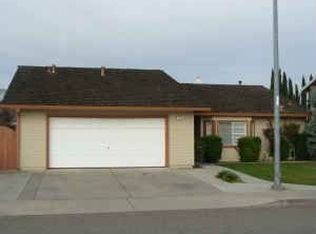Closed
$500,000
65 Reed Rd, Oakdale, CA 95361
4beds
2,008sqft
Single Family Residence
Built in 1994
6,655.97 Square Feet Lot
$500,300 Zestimate®
$249/sqft
$2,668 Estimated rent
Home value
$500,300
$455,000 - $550,000
$2,668/mo
Zestimate® history
Loading...
Owner options
Explore your selling options
What's special
This beautifully maintained single-story home at 65 Reed Road offers 2,008 square feet with four spacious bedrooms and elegant hardwood flooring in the main living areas. The thoughtful floor plan features a living room and dining room combination for formal entertaining, plus a family room that flows into the open kitchen concept. The kitchen boasts granite countertops, while upgrades include newer HVAC, solar system, and additional lighting throughout. The property features a three-car garage, low-maintenance yard, and convenient shed for storage. Perfectly located close to schools and parks, this home offers modern comfort and practical functionality in a desirable neighborhood setting.
Zillow last checked: 8 hours ago
Listing updated: September 08, 2025 at 07:17am
Listed by:
Stephanie Owens DRE #01293859 209-872-7868,
Grand Properties,
Jessie Wiggins DRE #01992235 209-552-1870,
Grand Properties
Bought with:
Johnathan Jimenez, DRE #02007178
RE/MAX Executive
Source: MetroList Services of CA,MLS#: 225092142Originating MLS: MetroList Services, Inc.
Facts & features
Interior
Bedrooms & bathrooms
- Bedrooms: 4
- Bathrooms: 2
- Full bathrooms: 2
Primary bathroom
- Features: Shower Stall(s), Double Vanity, Tile
Dining room
- Features: Dining/Living Combo
Kitchen
- Features: Granite Counters, Island w/Sink
Heating
- Central
Cooling
- Central Air
Appliances
- Included: Built-In Gas Oven, Dishwasher, Disposal
- Laundry: Inside Room
Features
- Flooring: Carpet, Tile, Wood
- Has fireplace: No
Interior area
- Total interior livable area: 2,008 sqft
Property
Parking
- Total spaces: 3
- Parking features: Attached
- Attached garage spaces: 3
Features
- Stories: 1
Lot
- Size: 6,655 sqft
- Features: Auto Sprinkler F&R, Curb(s)/Gutter(s)
Details
- Parcel number: 063039091000
- Zoning description: RES
- Special conditions: Standard
Construction
Type & style
- Home type: SingleFamily
- Property subtype: Single Family Residence
Materials
- Frame
- Foundation: Slab
- Roof: Tile
Condition
- Year built: 1994
Utilities & green energy
- Sewer: Public Sewer
- Water: Private
- Utilities for property: Public, Solar
Green energy
- Energy generation: Solar
Community & neighborhood
Location
- Region: Oakdale
Other
Other facts
- Price range: $500K - $500K
Price history
| Date | Event | Price |
|---|---|---|
| 9/5/2025 | Pending sale | $510,000+2%$254/sqft |
Source: MetroList Services of CA #225092142 Report a problem | ||
| 9/4/2025 | Sold | $500,000-2%$249/sqft |
Source: Public Record Report a problem | ||
| 8/2/2025 | Contingent | $510,000$254/sqft |
Source: MetroList Services of CA #225092142 Report a problem | ||
| 7/20/2025 | Price change | $510,000-7.3%$254/sqft |
Source: MetroList Services of CA #225092142 Report a problem | ||
| 7/11/2025 | Listed for sale | $550,000+32.5%$274/sqft |
Source: MetroList Services of CA #225092142 Report a problem | ||
Public tax history
| Year | Property taxes | Tax assessment |
|---|---|---|
| 2025 | $4,936 +5.5% | $449,207 +2% |
| 2024 | $4,679 +2.2% | $440,400 +2% |
| 2023 | $4,579 +1.8% | $431,766 +2% |
Find assessor info on the county website
Neighborhood: 95361
Nearby schools
GreatSchools rating
- 7/10Fair Oaks Elementary SchoolGrades: K-6Distance: 0.6 mi
- 6/10Oakdale Junior High SchoolGrades: 7-8Distance: 2.4 mi
- 6/10Oakdale High SchoolGrades: 9-12Distance: 1.1 mi
Get a cash offer in 3 minutes
Find out how much your home could sell for in as little as 3 minutes with a no-obligation cash offer.
Estimated market value$500,300
Get a cash offer in 3 minutes
Find out how much your home could sell for in as little as 3 minutes with a no-obligation cash offer.
Estimated market value
$500,300



