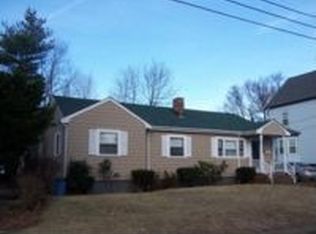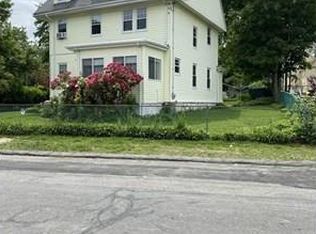Sold for $689,000
$689,000
65 Reed St, Dedham, MA 02026
3beds
1,474sqft
Single Family Residence
Built in 1908
5,439 Square Feet Lot
$713,700 Zestimate®
$467/sqft
$3,800 Estimated rent
Home value
$713,700
$657,000 - $778,000
$3,800/mo
Zestimate® history
Loading...
Owner options
Explore your selling options
What's special
Welcome to this charming 3 bedroom, 1.5 bath home situated in Dedham. Perfect for those seeking extra space, this property offers a fantastic floor plan and endless possibilities. The main floor features a cozy living room, updated kitchen, a dining room perfect for gatherings and a half bath. Upstairs, you'll find three comfortable bedrooms, a full bathroom and office space. There is a partially finished basement, as well as potential to finish the walk-up attic, which you can easily transform into a home office, playroom, or additional living space. The corner lot provides ample yard space for outdoor activities or gardening. Located in a friendly neighborhood, this home is close to the commuter rail, schools, parks, and shopping centers. Bonuses include a brand-new heating system, 2-year young hot water tank, and the whole house was insulated 2 years ago and solar panels. Don't miss out on the opportunity to make this house your dream home!
Zillow last checked: 8 hours ago
Listing updated: August 19, 2024 at 05:50pm
Listed by:
Leanne McCormick 781-727-2023,
Milestone Realty, Inc. 508-989-6371
Bought with:
Jean Fan
Blue Ocean Realty, LLC
Source: MLS PIN,MLS#: 73254071
Facts & features
Interior
Bedrooms & bathrooms
- Bedrooms: 3
- Bathrooms: 2
- Full bathrooms: 1
- 1/2 bathrooms: 1
Primary bedroom
- Features: Ceiling Fan(s), Closet, Flooring - Hardwood
- Level: Second
- Area: 182
- Dimensions: 13 x 14
Bedroom 2
- Features: Closet, Flooring - Hardwood
- Level: Second
- Area: 84
- Dimensions: 12 x 7
Bedroom 3
- Features: Closet, Flooring - Hardwood
- Level: Second
- Area: 156
- Dimensions: 13 x 12
Bedroom 4
- Features: Closet, Flooring - Hardwood
- Level: Second
- Area: 120
- Dimensions: 10 x 12
Primary bathroom
- Features: No
Bathroom 1
- Features: Bathroom - Half
- Level: First
- Area: 20
- Dimensions: 5 x 4
Bathroom 2
- Features: Bathroom - Full, Bathroom - With Tub & Shower
- Level: Second
- Area: 42
- Dimensions: 7 x 6
Dining room
- Features: Flooring - Hardwood
- Level: First
- Area: 210
- Dimensions: 15 x 14
Kitchen
- Features: Flooring - Hardwood
- Level: Main,First
- Area: 216
- Dimensions: 12 x 18
Living room
- Features: Flooring - Hardwood
- Level: First
- Area: 196
- Dimensions: 14 x 14
Heating
- Baseboard, Natural Gas
Cooling
- Window Unit(s)
Appliances
- Included: Gas Water Heater, Range, Dishwasher, Microwave, Refrigerator
- Laundry: In Basement, Gas Dryer Hookup, Washer Hookup
Features
- Entrance Foyer, Walk-up Attic
- Flooring: Hardwood
- Doors: Insulated Doors, Storm Door(s)
- Windows: Insulated Windows, Screens
- Basement: Full,Partially Finished,Interior Entry,Bulkhead
- Has fireplace: No
Interior area
- Total structure area: 1,474
- Total interior livable area: 1,474 sqft
Property
Parking
- Total spaces: 4
- Parking features: Paved Drive, Paved
- Uncovered spaces: 4
Accessibility
- Accessibility features: No
Features
- Patio & porch: Porch - Enclosed
- Exterior features: Porch - Enclosed, Rain Gutters, Storage, Screens, Fenced Yard
- Fencing: Fenced/Enclosed,Fenced
Lot
- Size: 5,439 sqft
- Features: Corner Lot, Cleared
Details
- Parcel number: M:0143 L:0095,72210
- Zoning: G
Construction
Type & style
- Home type: SingleFamily
- Architectural style: Other (See Remarks)
- Property subtype: Single Family Residence
Materials
- Frame
- Foundation: Concrete Perimeter
- Roof: Shingle
Condition
- Year built: 1908
Utilities & green energy
- Electric: 100 Amp Service
- Sewer: Public Sewer
- Water: Public
- Utilities for property: for Gas Range, for Gas Oven, for Gas Dryer, Washer Hookup
Green energy
- Energy efficient items: Thermostat
Community & neighborhood
Community
- Community features: Public Transportation, Shopping, Park, Medical Facility, Laundromat, Highway Access
Location
- Region: Dedham
Other
Other facts
- Listing terms: Contract
- Road surface type: Paved
Price history
| Date | Event | Price |
|---|---|---|
| 11/12/2024 | Listing removed | $4,000$3/sqft |
Source: MLS PIN #73298060 Report a problem | ||
| 10/23/2024 | Price change | $4,000-5.9%$3/sqft |
Source: MLS PIN #73298060 Report a problem | ||
| 10/3/2024 | Listed for rent | $4,250$3/sqft |
Source: MLS PIN #73298060 Report a problem | ||
| 8/19/2024 | Sold | $689,000+2.1%$467/sqft |
Source: MLS PIN #73254071 Report a problem | ||
| 6/24/2024 | Contingent | $674,900$458/sqft |
Source: MLS PIN #73254071 Report a problem | ||
Public tax history
| Year | Property taxes | Tax assessment |
|---|---|---|
| 2025 | $7,692 +7.5% | $609,500 +6.5% |
| 2024 | $7,154 +3.4% | $572,300 +6.2% |
| 2023 | $6,917 +6.4% | $538,700 +10.7% |
Find assessor info on the county website
Neighborhood: Oakdale
Nearby schools
GreatSchools rating
- 7/10Oakdale Elementary SchoolGrades: 1-5Distance: 0.4 mi
- 6/10Dedham Middle SchoolGrades: 6-8Distance: 1 mi
- 7/10Dedham High SchoolGrades: 9-12Distance: 0.9 mi
Get a cash offer in 3 minutes
Find out how much your home could sell for in as little as 3 minutes with a no-obligation cash offer.
Estimated market value$713,700
Get a cash offer in 3 minutes
Find out how much your home could sell for in as little as 3 minutes with a no-obligation cash offer.
Estimated market value
$713,700

