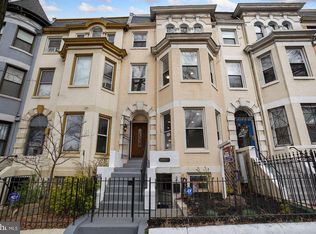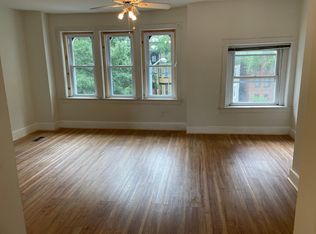Sold for $507,049 on 09/26/25
$507,049
65 Rhode Island Ave NW #2, Washington, DC 20001
2beds
1,216sqft
Townhouse
Built in 1910
961 Square Feet Lot
$506,400 Zestimate®
$417/sqft
$3,317 Estimated rent
Home value
$506,400
$481,000 - $532,000
$3,317/mo
Zestimate® history
Loading...
Owner options
Explore your selling options
What's special
Private Parking for Two in the Heart of Ledroit Park A rare find in DC — this updated two-level condo comes with private rear parking for two cars and over 1,200 square feet of smartly designed living space in one of the city’s most historic and vibrant neighborhoods. Inside, you’ll find a beautifully renovated kitchen with quartz waterfall countertops, stainless steel appliances, and a sleek breakfast bar that opens into an airy living and dining space. The main level also includes a spacious bedroom, full bathroom, and a flexible area perfect for a home office or gym. Upstairs, the primary suite features a walk-in closet, full en-suite bath, and direct access to your private back deck. Freshly painted and move-in ready, this home is walkable to Shaw-Howard, NoMa-Gallaudet, and Rhode Island Ave Metro stations — plus close to Union Market, U Street, Bloomingdale, and more. Bonus: For the right buyer, the seller is open to a rent-to-own structure — a unique option in this market for someone with cash on hand but needing a little time to finalize financing. Let’s get you in to see it.
Zillow last checked: 8 hours ago
Listing updated: September 26, 2025 at 01:51pm
Listed by:
Dominique K White 202-918-2587,
LPT Realty, LLC,
Co-Listing Agent: Omar Flores 301-800-8787,
LPT Realty, LLC
Bought with:
Jared J Lilly, SP98376583
EXP Realty, LLC
Source: Bright MLS,MLS#: DCDC2213722
Facts & features
Interior
Bedrooms & bathrooms
- Bedrooms: 2
- Bathrooms: 2
- Full bathrooms: 2
- Main level bathrooms: 1
- Main level bedrooms: 1
Basement
- Area: 0
Heating
- Forced Air, Electric
Cooling
- Central Air, Electric
Appliances
- Included: Electric Water Heater
- Laundry: Dryer In Unit, Washer In Unit
Features
- Bar, Breakfast Area, Built-in Features, Combination Dining/Living, Combination Kitchen/Dining, Dining Area, Open Floorplan, Kitchen - Gourmet, Spiral Staircase, Upgraded Countertops, Walk-In Closet(s)
- Flooring: Wood
- Has basement: No
- Has fireplace: No
Interior area
- Total structure area: 1,216
- Total interior livable area: 1,216 sqft
- Finished area above ground: 1,216
- Finished area below ground: 0
Property
Parking
- Parking features: Off Street, Driveway
- Has uncovered spaces: Yes
Accessibility
- Accessibility features: None
Features
- Levels: Two
- Stories: 2
- Pool features: None
Lot
- Size: 961 sqft
- Features: Clay
Details
- Additional structures: Above Grade, Below Grade
- Parcel number: 3112//2017
- Zoning: R4
- Special conditions: Standard
Construction
Type & style
- Home type: Townhouse
- Architectural style: Victorian
- Property subtype: Townhouse
Materials
- Brick
- Foundation: Other
Condition
- New construction: No
- Year built: 1910
Utilities & green energy
- Sewer: Public Sewer
- Water: Public
Community & neighborhood
Location
- Region: Washington
- Subdivision: None Available
HOA & financial
Other fees
- Condo and coop fee: $224 monthly
Other
Other facts
- Listing agreement: Exclusive Right To Sell
- Listing terms: Conventional,FHA,Cash,Negotiable,Other,VHDA,VA Loan
- Ownership: Fee Simple
Price history
| Date | Event | Price |
|---|---|---|
| 9/26/2025 | Sold | $507,049+1.4%$417/sqft |
Source: | ||
| 9/5/2025 | Listing removed | $3,500$3/sqft |
Source: Bright MLS #DCDC2216870 | ||
| 9/5/2025 | Pending sale | $499,999$411/sqft |
Source: | ||
| 9/3/2025 | Contingent | $499,999$411/sqft |
Source: | ||
| 8/23/2025 | Listed for rent | $3,500$3/sqft |
Source: Bright MLS #DCDC2216870 | ||
Public tax history
| Year | Property taxes | Tax assessment |
|---|---|---|
| 2025 | $5,320 +8.5% | $641,560 +8.4% |
| 2024 | $4,903 -0.3% | $592,000 -12.6% |
| 2023 | $4,917 +8.8% | $677,220 +8.5% |
Find assessor info on the county website
Neighborhood: Bloomingdale
Nearby schools
GreatSchools rating
- 3/10Langley Elementary SchoolGrades: PK-5Distance: 0.3 mi
- 3/10McKinley Middle SchoolGrades: 6-8Distance: 0.4 mi
- 3/10Dunbar High SchoolGrades: 9-12Distance: 0.6 mi
Schools provided by the listing agent
- High: Dunbar Senior
- District: District Of Columbia Public Schools
Source: Bright MLS. This data may not be complete. We recommend contacting the local school district to confirm school assignments for this home.

Get pre-qualified for a loan
At Zillow Home Loans, we can pre-qualify you in as little as 5 minutes with no impact to your credit score.An equal housing lender. NMLS #10287.
Sell for more on Zillow
Get a free Zillow Showcase℠ listing and you could sell for .
$506,400
2% more+ $10,128
With Zillow Showcase(estimated)
$516,528
