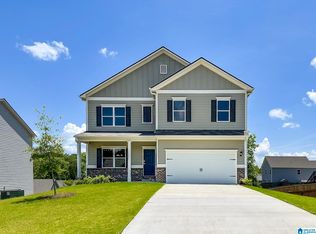Sold for $315,000
$315,000
65 Ridgefield Ln, Odenville, AL 35120
4beds
2,193sqft
Single Family Residence
Built in 2007
0.31 Acres Lot
$321,300 Zestimate®
$144/sqft
$1,905 Estimated rent
Home value
$321,300
$305,000 - $337,000
$1,905/mo
Zestimate® history
Loading...
Owner options
Explore your selling options
What's special
65 Ridgefield Lane is back and better than ever! This home has been properly cleaned, prepped and painted. Sitting on a large lot with not only lots of room outside but inside as well. Inside is ready for you to move RIGHT in and tackle all 2023 has to offer. Walk right through the front door to your newly painted white living room, dining room and kitchen. All three spaces are right off of each other to make entertaining super easy. Upstairs you will also find the newly painted isolated master and master bath. There is also two spacious bedrooms on the other side of the house with easy access to the full bathroom off the main hallway. If you still need space then head on downstairs to the third full bathroom, fourth bedroom and the bonus room that could be a second living space, playroom or craft room. On top of all of these wonderful qualities this home is walking distance to the community pool and a short drive to Main street Trussville.
Zillow last checked: 8 hours ago
Listing updated: February 10, 2023 at 11:13am
Listed by:
Izzie Cobb CELL:2053324204,
eXp Realty, LLC Central
Bought with:
LaNayia White
EXIT Realty Birmingham
Source: GALMLS,MLS#: 1341517
Facts & features
Interior
Bedrooms & bathrooms
- Bedrooms: 4
- Bathrooms: 3
- Full bathrooms: 3
Primary bedroom
- Level: First
Bedroom 1
- Level: First
Bedroom 2
- Level: First
Bedroom 3
- Level: Basement
Primary bathroom
- Level: First
Bathroom 1
- Level: First
Dining room
- Level: First
Kitchen
- Features: Stone Counters, Eat-in Kitchen, Pantry
- Level: First
Living room
- Level: First
Basement
- Area: 989
Heating
- Central
Cooling
- Central Air
Appliances
- Included: Convection Oven, Electric Cooktop, Dishwasher, Disposal, Microwave, Self Cleaning Oven, Refrigerator, Electric Water Heater
- Laundry: Electric Dryer Hookup, Washer Hookup, Main Level, Laundry Room, Laundry (ROOM), Yes
Features
- Recessed Lighting, Tray Ceiling(s), Separate Shower, Walk-In Closet(s)
- Flooring: Carpet, Hardwood, Tile
- Basement: Partial,Partially Finished,Daylight
- Attic: Pull Down Stairs,Yes
- Number of fireplaces: 1
- Fireplace features: Gas Log, Living Room, Gas
Interior area
- Total interior livable area: 2,193 sqft
- Finished area above ground: 1,544
- Finished area below ground: 649
Property
Parking
- Total spaces: 2
- Parking features: Attached, Basement, Driveway, Garage Faces Side
- Attached garage spaces: 2
- Has uncovered spaces: Yes
Features
- Levels: One,Split Foyer
- Stories: 1
- Patio & porch: Open (DECK), Deck
- Pool features: In Ground, Fenced, Community
- Has spa: Yes
- Spa features: Bath
- Fencing: Fenced
- Has view: Yes
- View description: None
- Waterfront features: No
Lot
- Size: 0.31 Acres
Details
- Parcel number: 2403060000014.220
- Special conditions: N/A
Construction
Type & style
- Home type: SingleFamily
- Property subtype: Single Family Residence
Materials
- 1 Side Brick, Brick Over Foundation, Vinyl Siding
- Foundation: Basement
Condition
- Year built: 2007
Utilities & green energy
- Sewer: Septic Tank
- Water: Public
- Utilities for property: Underground Utilities
Community & neighborhood
Community
- Community features: Gated
Location
- Region: Odenville
- Subdivision: Ridgefield
HOA & financial
HOA
- Has HOA: Yes
- HOA fee: $250 annually
- Services included: Maintenance Grounds
Other
Other facts
- Price range: $315K - $315K
Price history
| Date | Event | Price |
|---|---|---|
| 2/10/2023 | Sold | $315,000$144/sqft |
Source: | ||
| 1/12/2023 | Contingent | $315,000$144/sqft |
Source: | ||
| 12/29/2022 | Listed for sale | $315,000$144/sqft |
Source: | ||
| 12/12/2022 | Listing removed | -- |
Source: | ||
| 11/25/2022 | Price change | $315,000-1.2%$144/sqft |
Source: | ||
Public tax history
| Year | Property taxes | Tax assessment |
|---|---|---|
| 2024 | $941 | $27,480 +6.9% |
| 2023 | -- | $25,700 +13% |
| 2022 | -- | $22,740 +14.3% |
Find assessor info on the county website
Neighborhood: 35120
Nearby schools
GreatSchools rating
- 9/10Margaret Elementary SchoolGrades: PK-5Distance: 0.8 mi
- 2/10Odenville Middle SchoolGrades: 6-8Distance: 4.5 mi
- 7/10Saint Clair Co High SchoolGrades: 9-12Distance: 6.5 mi
Schools provided by the listing agent
- Elementary: Margaret
- Middle: Odenville
- High: St Clair County
Source: GALMLS. This data may not be complete. We recommend contacting the local school district to confirm school assignments for this home.
Get a cash offer in 3 minutes
Find out how much your home could sell for in as little as 3 minutes with a no-obligation cash offer.
Estimated market value$321,300
Get a cash offer in 3 minutes
Find out how much your home could sell for in as little as 3 minutes with a no-obligation cash offer.
Estimated market value
$321,300
