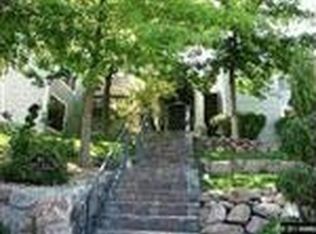Closed
$1,470,000
65 Rimfire Cir, Reno, NV 89519
4beds
3,964sqft
Single Family Residence
Built in 1990
0.48 Acres Lot
$1,479,600 Zestimate®
$371/sqft
$5,602 Estimated rent
Home value
$1,479,600
$1.35M - $1.63M
$5,602/mo
Zestimate® history
Loading...
Owner options
Explore your selling options
What's special
Custom modern architecture with expansive views & privacy in the heart of Caughlin Ranch. Enjoy a fully renovated interior, spectacular 24' living room ceiling & beautiful windows to take in valley & mountain views from every floor. The open kitchen with island is ideal for entertaining, especially with built-in wet bar with wine fridge. A deck stretching the length of the house is perfect for parties, BBQs, & peaceful morning coffee., A fire pit area & hot tub complete the extensive outdoor space. The spacious primary suite provides optimal privacy on its own level with a luxurious bath, walk-in closet, and private deck. 3 bedrooms & 2 baths are in the walk out basement with full wet-bar, family room, & large closets perfect for wine storage, offices, or cozy nooks. The home has a new (2021) metal roof, huge storage loft above a 3-car garage, tool closet, & storage shed. Outside your door are miles of walking paths & hiking trails, and a short walk to swimming & tennis at the Caughlin Club.
Zillow last checked: 8 hours ago
Listing updated: June 30, 2025 at 02:04pm
Listed by:
Diana Renfroe BS.24936 775-843-0777,
Dickson Realty - Caughlin
Bought with:
Mona Sanatgaran, S.195407
Solid Source Realty
Source: NNRMLS,MLS#: 250003538
Facts & features
Interior
Bedrooms & bathrooms
- Bedrooms: 4
- Bathrooms: 4
- Full bathrooms: 3
- 1/2 bathrooms: 1
Heating
- Fireplace(s), Forced Air, Natural Gas
Cooling
- Central Air, Refrigerated
Appliances
- Included: Additional Refrigerator(s), Dishwasher, Disposal, Dryer, Gas Cooktop, Microwave, Oven, Refrigerator, Washer
- Laundry: Cabinets, Laundry Area, Laundry Room, Sink
Features
- Central Vacuum, High Ceilings, Sliding Shelves, Smart Thermostat, Vaulted Ceiling(s)
- Flooring: Carpet, Ceramic Tile, Laminate, Porcelain
- Windows: Blinds, Double Pane Windows, Drapes, Metal Frames, Rods, Skylight(s), Storm Window(s), Vinyl Frames, Window Coverings
- Number of fireplaces: 2
- Fireplace features: Gas Log
- Common walls with other units/homes: No Common Walls
Interior area
- Total structure area: 3,964
- Total interior livable area: 3,964 sqft
Property
Parking
- Total spaces: 3
- Parking features: Attached, Garage, Garage Door Opener
- Attached garage spaces: 3
Features
- Levels: Tri-Level
- Stories: 3
- Patio & porch: Patio, Deck
- Exterior features: Balcony, Rain Gutters, None
- Pool features: None
- Has spa: Yes
- Spa features: Above Ground
- Fencing: Back Yard,Partial
- Has view: Yes
- View description: Mountain(s), Park/Greenbelt, Trees/Woods, Valley
Lot
- Size: 0.48 Acres
- Features: Common Area, Cul-De-Sac, Gentle Sloping, Greenbelt, Landscaped, Sloped Down, Sprinklers In Front, Sprinklers In Rear
Details
- Additional structures: Storage
- Parcel number: 00952206
- Zoning: Mds
Construction
Type & style
- Home type: SingleFamily
- Property subtype: Single Family Residence
Materials
- Foundation: Slab
- Roof: Metal,Pitched
Condition
- New construction: No
- Year built: 1990
Utilities & green energy
- Sewer: Public Sewer
- Water: Public
- Utilities for property: Cable Connected, Electricity Connected, Internet Connected, Natural Gas Connected, Phone Connected, Sewer Connected, Water Connected, Cellular Coverage, Water Meter Installed
Community & neighborhood
Security
- Security features: Keyless Entry, Smoke Detector(s)
Location
- Region: Reno
- Subdivision: Juniper Trails 3
HOA & financial
HOA
- Has HOA: Yes
- HOA fee: $422 quarterly
- Amenities included: Maintenance Grounds, Security
- Services included: Snow Removal
- Association name: Caughlin Ranch
Other
Other facts
- Listing terms: 1031 Exchange,Cash,Conventional,FHA,VA Loan
Price history
| Date | Event | Price |
|---|---|---|
| 6/30/2025 | Sold | $1,470,000+1.4%$371/sqft |
Source: | ||
| 5/28/2025 | Contingent | $1,450,000$366/sqft |
Source: | ||
| 5/12/2025 | Price change | $1,450,000-4.9%$366/sqft |
Source: | ||
| 4/22/2025 | Price change | $1,525,000-4.4%$385/sqft |
Source: | ||
| 3/21/2025 | Listed for sale | $1,595,000+38.7%$402/sqft |
Source: | ||
Public tax history
| Year | Property taxes | Tax assessment |
|---|---|---|
| 2025 | $6,943 +3% | $299,316 +1.7% |
| 2024 | $6,741 +3% | $294,445 +4.7% |
| 2023 | $6,545 -0.3% | $281,208 +12.6% |
Find assessor info on the county website
Neighborhood: Caughlin Ranch
Nearby schools
GreatSchools rating
- 7/10Roy Gomm Elementary SchoolGrades: K-6Distance: 1.1 mi
- 6/10Darrell C Swope Middle SchoolGrades: 6-8Distance: 1.7 mi
- 7/10Reno High SchoolGrades: 9-12Distance: 2.9 mi
Schools provided by the listing agent
- Elementary: Gomm
- Middle: Swope
- High: Reno
Source: NNRMLS. This data may not be complete. We recommend contacting the local school district to confirm school assignments for this home.
Get a cash offer in 3 minutes
Find out how much your home could sell for in as little as 3 minutes with a no-obligation cash offer.
Estimated market value$1,479,600
Get a cash offer in 3 minutes
Find out how much your home could sell for in as little as 3 minutes with a no-obligation cash offer.
Estimated market value
$1,479,600
