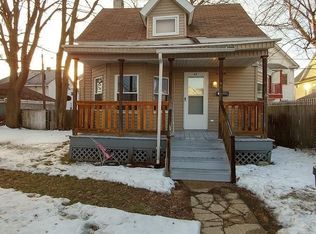Sold for $268,000
$268,000
65 Rochelle St, Springfield, MA 01109
3beds
1,564sqft
Single Family Residence
Built in 1916
4,452 Square Feet Lot
$282,600 Zestimate®
$171/sqft
$2,162 Estimated rent
Home value
$282,600
$268,000 - $297,000
$2,162/mo
Zestimate® history
Loading...
Owner options
Explore your selling options
What's special
Charming 3 bedroom/2 bath home with inviting front porch & one car detached garage. Welcoming foyer opens to the sunlit living room with wood burning fireplace which easily flows into the spacious dining room with built-ins. Kitchen with stainless appliances including gas stove & tile floor. Full hall bath with tiled tub/shower complete the main floor. Upstairs you will find the 3 bedrooms, full bath & small enclosed porch that’s perfect for extra storage. Beautiful wood floors throughout with the exception to the kitchen & bath that have tile. Full basement with interior & exterior access, town water & sewer. Buyers/buyers agent to verify all information contained herein.
Zillow last checked: 8 hours ago
Listing updated: October 01, 2024 at 02:02pm
Listed by:
Clint Owen 508-423-0134,
Keller Williams Realty 508-534-7200
Bought with:
Jackinson Mena
Nina-Soto Realty, LLC
Source: MLS PIN,MLS#: 73234769
Facts & features
Interior
Bedrooms & bathrooms
- Bedrooms: 3
- Bathrooms: 2
- Full bathrooms: 2
- Main level bathrooms: 1
Primary bedroom
- Features: Closet, Flooring - Wood
- Level: Second
Bedroom 2
- Features: Closet, Flooring - Wood
- Level: Second
Bedroom 3
- Features: Closet, Flooring - Wood
- Level: Second
Primary bathroom
- Features: No
Bathroom 1
- Features: Bathroom - Full, Bathroom - Tiled With Tub & Shower, Flooring - Stone/Ceramic Tile
- Level: Main,First
Bathroom 2
- Features: Bathroom - Full, Bathroom - With Tub & Shower, Flooring - Wood
- Level: Second
Dining room
- Features: Closet, Flooring - Wood
- Level: Main,First
Kitchen
- Features: Flooring - Stone/Ceramic Tile, Stainless Steel Appliances, Gas Stove
- Level: Main,First
Living room
- Features: Flooring - Wood
- Level: Main,First
Heating
- Steam, Natural Gas
Cooling
- None
Appliances
- Included: Gas Water Heater, Water Heater, Range, Refrigerator, Washer, Dryer, Range Hood
- Laundry: In Basement, Electric Dryer Hookup, Washer Hookup
Features
- Flooring: Wood, Tile
- Doors: Storm Door(s)
- Windows: Insulated Windows
- Basement: Full,Interior Entry,Concrete
- Number of fireplaces: 1
- Fireplace features: Living Room
Interior area
- Total structure area: 1,564
- Total interior livable area: 1,564 sqft
Property
Parking
- Total spaces: 5
- Parking features: Detached, Paved Drive, Off Street, Paved
- Garage spaces: 1
- Uncovered spaces: 4
Accessibility
- Accessibility features: No
Features
- Patio & porch: Porch, Porch - Enclosed
- Exterior features: Porch, Porch - Enclosed, Rain Gutters
Lot
- Size: 4,452 sqft
- Features: Cleared, Level
Details
- Parcel number: S:10310 P:0034,2603691
- Zoning: R2
Construction
Type & style
- Home type: SingleFamily
- Architectural style: Colonial
- Property subtype: Single Family Residence
Materials
- Frame
- Foundation: Block
- Roof: Shingle
Condition
- Year built: 1916
Utilities & green energy
- Sewer: Public Sewer
- Water: Public
- Utilities for property: for Gas Range, for Electric Dryer, Washer Hookup
Community & neighborhood
Community
- Community features: Public Transportation, Shopping, Medical Facility, House of Worship, Public School, University
Location
- Region: Springfield
Other
Other facts
- Listing terms: Contract
- Road surface type: Paved
Price history
| Date | Event | Price |
|---|---|---|
| 9/4/2025 | Listing removed | $2,450$2/sqft |
Source: Zillow Rentals Report a problem | ||
| 9/1/2025 | Listing removed | $279,000$178/sqft |
Source: MLS PIN #73396521 Report a problem | ||
| 8/9/2025 | Listed for rent | $2,450$2/sqft |
Source: Zillow Rentals Report a problem | ||
| 6/25/2025 | Listed for sale | $279,000+4.1%$178/sqft |
Source: MLS PIN #73396521 Report a problem | ||
| 10/1/2024 | Sold | $268,000+1.1%$171/sqft |
Source: MLS PIN #73234769 Report a problem | ||
Public tax history
| Year | Property taxes | Tax assessment |
|---|---|---|
| 2025 | $3,558 +8.4% | $226,900 +11.1% |
| 2024 | $3,281 +2.3% | $204,300 +8.6% |
| 2023 | $3,207 +5% | $188,100 +15.9% |
Find assessor info on the county website
Neighborhood: Upper Hill
Nearby schools
GreatSchools rating
- 3/10Benjamin Swan Elementary SchoolGrades: PK-5Distance: 0.6 mi
- 3/10STEM Middle AcademyGrades: 6-8Distance: 0.6 mi
- 2/10High School of Science and Technology (Sci-Tech)Grades: 9-12Distance: 0.5 mi
Get pre-qualified for a loan
At Zillow Home Loans, we can pre-qualify you in as little as 5 minutes with no impact to your credit score.An equal housing lender. NMLS #10287.
Sell with ease on Zillow
Get a Zillow Showcase℠ listing at no additional cost and you could sell for —faster.
$282,600
2% more+$5,652
With Zillow Showcase(estimated)$288,252
