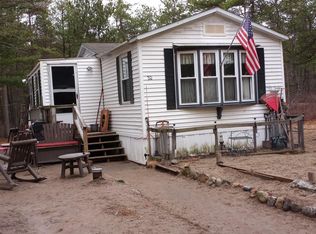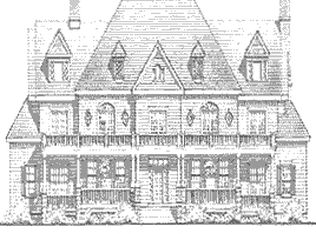Closed
$704,000
65 Rocky Ridge Road, West Bath, ME 04530
4beds
4,000sqft
Single Family Residence
Built in 2001
20 Acres Lot
$878,500 Zestimate®
$176/sqft
$3,800 Estimated rent
Home value
$878,500
$799,000 - $966,000
$3,800/mo
Zestimate® history
Loading...
Owner options
Explore your selling options
What's special
This home was custom designed for comfort and easy living with an open concept. The farmer's porch leads you to an entry toward the living room with cathedral ceiling and gas fireplace. You may choose to enter through the side foyer leading to the kitchen and the large dining room with its wall of glass leading to a deck overlooking the western deck and beautiful views.. On the main floor, you will also find the primary bedroom suite with its private deck, an updated kitchen with new appliances. The second floor offers 2 bedrooms, a bath and a large landing. Because of he sloping grounds, there is a lower level with its private patio, fire pit and outdoor kitchen. Inside you find a large bedroom with bath, an exercise or family room. There is also a large workshop room and utility room. Above the double car garage, accessed by the stairway off the entryway, there is a large game room/bonus room with pool table and stunning views toward Mount Washington on a clear day. There is also a little barn, shed, play house, gardens and a little pond. The current owners have chosen to surround the house with informal natural wild gardens to attract birds, butterflies and bees. In the midst of 20 acres on top of a very private hill, this property is teaming with wildlife of all kinds. There is lots or room for everyone and everyone can have their privacy in this 4,000 square foot house, newly covered with a new roof in 2021. There is also a double car attached garage with steel shelvings for storage and direct entry to living. Not to be forgotten, direct access to deep water at New Meadows Marina about 1 mile from property on old Route 1 and also the public recreational Sawyer park.
Internet service provider is Xfinity, and the connection is 1gps, (1 gigabyte per second), speed. It should be noted that the house is currently wired with a local area network and LAN ports can be found through out the house. Also, possibility to subdivide.
Zillow last checked: 8 hours ago
Listing updated: July 28, 2025 at 10:04pm
Listed by:
Coldwell Banker Realty
Bought with:
Portside Real Estate Group
Source: Maine Listings,MLS#: 1565455
Facts & features
Interior
Bedrooms & bathrooms
- Bedrooms: 4
- Bathrooms: 4
- Full bathrooms: 3
- 1/2 bathrooms: 1
Bedroom 1
- Features: Balcony/Deck, Closet, Full Bath
- Level: First
Bedroom 2
- Level: Second
Bedroom 3
- Features: Balcony/Deck
- Level: Second
Bedroom 4
- Level: Basement
Bonus room
- Features: Above Garage
- Level: Second
Dining room
- Level: First
Exercise room
- Level: Basement
Kitchen
- Level: First
Laundry
- Level: First
Living room
- Features: Cathedral Ceiling(s), Gas Fireplace
- Level: First
Heating
- Direct Vent Heater, Zoned, Radiant
Cooling
- None
Appliances
- Included: Dishwasher, Dryer, Microwave, Gas Range, Refrigerator, Trash Compactor, Washer
Features
- 1st Floor Primary Bedroom w/Bath, Bathtub, In-Law Floorplan
- Flooring: Tile, Wood
- Doors: Storm Door(s)
- Windows: Double Pane Windows
- Basement: Interior Entry,Daylight,Finished,Full
- Number of fireplaces: 1
Interior area
- Total structure area: 4,000
- Total interior livable area: 4,000 sqft
- Finished area above ground: 4,000
- Finished area below ground: 0
Property
Parking
- Total spaces: 2
- Parking features: Gravel, 5 - 10 Spaces, On Site, Garage Door Opener
- Attached garage spaces: 2
Features
- Patio & porch: Deck, Porch
- Has view: Yes
- View description: Mountain(s)
Lot
- Size: 20 Acres
- Features: Near Golf Course, Near Shopping, Near Town, Rural, Open Lot, Wooded
Details
- Additional structures: Outbuilding, Shed(s), Barn(s)
- Parcel number: WESHMR02B018LI
- Zoning: residential
- Other equipment: Internet Access Available
Construction
Type & style
- Home type: SingleFamily
- Architectural style: Cape Cod
- Property subtype: Single Family Residence
Materials
- Wood Frame, Vinyl Siding
- Roof: Shingle
Condition
- Year built: 2001
Utilities & green energy
- Electric: Circuit Breakers
- Sewer: Private Sewer
- Water: Private, Well
Community & neighborhood
Location
- Region: West Bath
Other
Other facts
- Road surface type: Gravel, Dirt
Price history
| Date | Event | Price |
|---|---|---|
| 11/29/2023 | Sold | $704,000+0.7%$176/sqft |
Source: | ||
| 10/6/2023 | Pending sale | $699,000$175/sqft |
Source: | ||
| 10/6/2023 | Listed for sale | $699,000$175/sqft |
Source: | ||
| 9/22/2023 | Contingent | $699,000$175/sqft |
Source: | ||
| 8/5/2023 | Price change | $699,000-6.2%$175/sqft |
Source: | ||
Public tax history
| Year | Property taxes | Tax assessment |
|---|---|---|
| 2024 | $5,695 +20.6% | $694,500 |
| 2023 | $4,723 -4.9% | $694,500 +49.6% |
| 2022 | $4,968 +1.9% | $464,300 |
Find assessor info on the county website
Neighborhood: 04530
Nearby schools
GreatSchools rating
- 10/10West Bath SchoolGrades: PK-5Distance: 1.7 mi
- NABath Regional Vocational CenterGrades: Distance: 1.6 mi
Get pre-qualified for a loan
At Zillow Home Loans, we can pre-qualify you in as little as 5 minutes with no impact to your credit score.An equal housing lender. NMLS #10287.
Sell with ease on Zillow
Get a Zillow Showcase℠ listing at no additional cost and you could sell for —faster.
$878,500
2% more+$17,570
With Zillow Showcase(estimated)$896,070

