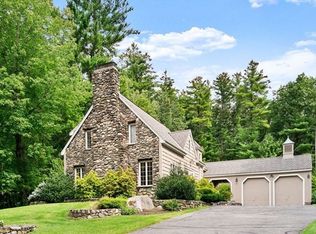Showings available for Serious Buyer's, Call Rosemary during Holidays beautiful 6 bdrm Col. home on one of Sudbury's most desirable streets! Come fall in love with this home's floor plan, character & warmth! Enjoy the front to back living rm with a gorgeous fplc & arched built-ins, a Thanksgiving-sized dngrmm offering built-in scalloped shelves to display your fine china, a party-sized granite kitchen with a huge island & an immensely cozy, yet spacious familyrm with handsome built-in bookcases, beamed ceiling & a wd burning fplc! The picturesque sunrm brings joy & will steal your heart with its chic brick flr, bead board clg & walls of glass. The master bdrm is a true retreat & the renovated bathrm is "magazine beautiful". Have 6 bdrms on the 2nd flr is rare! As is built-in shelves, hdwd flrs & desks! A noteworthy fin. LL is well appointed with a media rm w/stylish blt-ins, a 3rd fplc & space for your pool table in the game rm! C/A, 2 car garage, A New septic and fab. curb appeal.
This property is off market, which means it's not currently listed for sale or rent on Zillow. This may be different from what's available on other websites or public sources.
