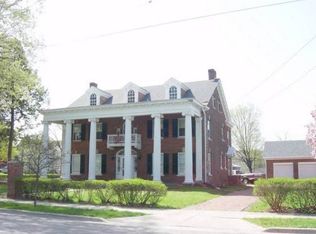Closed
$305,000
65 S May St, Aurora, IL 60506
4beds
2,231sqft
Single Family Residence
Built in 1900
7,148.2 Square Feet Lot
$304,400 Zestimate®
$137/sqft
$2,750 Estimated rent
Home value
$304,400
$289,000 - $320,000
$2,750/mo
Zestimate® history
Loading...
Owner options
Explore your selling options
What's special
Step back in time and experience the charm and joy of a home built with the kind of craftsmanship you just don't see anymore. This spacious West Side Aurora beauty has all the character you'd expect, the space you need, and the updates you want (yes, the kitchen too!). Inside you'll find big, inviting rooms with plenty of room to spread out. You can't miss the intricate inlaid wood floor in the foyer. Gorgeous! This home features four bedrooms and two full baths, and is designed for both comfort and convenience. You'll love having a bedroom and nicely updated full bath on the main level, with three more bedrooms and another bath upstairs. The primary suite even has a huge closet you'll have to see to believe! (The closet space in a home this age is remarkable! The kitchen even has a HUGE pantry!) Close to everything that makes Aurora a great place to live, this home is ready for its next chapter. All it needs is YOU! Check out all the important updates: exterior paint/ 2023, main floor bathroom/2021, HVAC/2016, upstairs bath/2014 kitchen/2012. Welcome Home!
Zillow last checked: 8 hours ago
Listing updated: October 09, 2025 at 05:17am
Listing courtesy of:
Kathy Brothers, ABR 630-201-4664,
Keller Williams Innovate - Aurora
Bought with:
Naomi Koesler
Keller Williams Innovate - Aurora
Source: MRED as distributed by MLS GRID,MLS#: 12456431
Facts & features
Interior
Bedrooms & bathrooms
- Bedrooms: 4
- Bathrooms: 2
- Full bathrooms: 2
Primary bedroom
- Features: Flooring (Hardwood), Window Treatments (All)
- Level: Second
- Area: 168 Square Feet
- Dimensions: 12X14
Bedroom 2
- Features: Flooring (Hardwood), Window Treatments (All)
- Level: Second
- Area: 156 Square Feet
- Dimensions: 13X12
Bedroom 3
- Features: Flooring (Carpet), Window Treatments (All)
- Level: Second
- Area: 88 Square Feet
- Dimensions: 11X8
Bedroom 4
- Features: Flooring (Hardwood), Window Treatments (All)
- Level: Main
- Area: 162 Square Feet
- Dimensions: 18X9
Dining room
- Features: Flooring (Hardwood), Window Treatments (All)
- Level: Main
- Area: 165 Square Feet
- Dimensions: 11X15
Kitchen
- Features: Kitchen (Eating Area-Table Space), Flooring (Ceramic Tile), Window Treatments (All)
- Level: Main
- Area: 132 Square Feet
- Dimensions: 12X11
Living room
- Features: Flooring (Hardwood), Window Treatments (All)
- Level: Main
- Area: 378 Square Feet
- Dimensions: 27X14
Other
- Features: Flooring (Vinyl)
- Level: Second
- Area: 90 Square Feet
- Dimensions: 6X15
Heating
- Natural Gas, Forced Air, Sep Heating Systems - 2+
Cooling
- Central Air
Appliances
- Included: Range, Microwave, Dishwasher, Refrigerator, Freezer, Washer, Dryer
Features
- 1st Floor Bedroom, 1st Floor Full Bath
- Flooring: Hardwood
- Basement: Unfinished,Full
Interior area
- Total structure area: 0
- Total interior livable area: 2,231 sqft
Property
Parking
- Total spaces: 4
- Parking features: Off Street, Side Apron, Driveway, On Site, Owned
- Has uncovered spaces: Yes
Accessibility
- Accessibility features: No Disability Access
Features
- Stories: 2
Lot
- Size: 7,148 sqft
- Dimensions: 47X132
Details
- Parcel number: 1521401014
- Special conditions: None
Construction
Type & style
- Home type: SingleFamily
- Architectural style: Victorian
- Property subtype: Single Family Residence
Materials
- Cedar
Condition
- New construction: No
- Year built: 1900
Utilities & green energy
- Sewer: Public Sewer
- Water: Public
Community & neighborhood
Location
- Region: Aurora
HOA & financial
HOA
- Services included: None
Other
Other facts
- Listing terms: Conventional
- Ownership: Fee Simple
Price history
| Date | Event | Price |
|---|---|---|
| 10/7/2025 | Sold | $305,000$137/sqft |
Source: | ||
| 9/8/2025 | Contingent | $305,000$137/sqft |
Source: | ||
| 9/6/2025 | Listed for sale | $305,000$137/sqft |
Source: | ||
| 8/29/2025 | Contingent | $305,000$137/sqft |
Source: | ||
| 8/27/2025 | Listed for sale | $305,000+90.6%$137/sqft |
Source: | ||
Public tax history
| Year | Property taxes | Tax assessment |
|---|---|---|
| 2024 | $7,876 +4.5% | $106,804 +11.9% |
| 2023 | $7,534 +4.3% | $95,429 +9.6% |
| 2022 | $7,222 +4.6% | $87,070 +7.4% |
Find assessor info on the county website
Neighborhood: Boulevard District
Nearby schools
GreatSchools rating
- 4/10Greenman Elementary SchoolGrades: PK-5Distance: 0.4 mi
- 7/10Washington Middle SchoolGrades: 6-8Distance: 2 mi
- 4/10West Aurora High SchoolGrades: 9-12Distance: 0.9 mi
Schools provided by the listing agent
- District: 129
Source: MRED as distributed by MLS GRID. This data may not be complete. We recommend contacting the local school district to confirm school assignments for this home.

Get pre-qualified for a loan
At Zillow Home Loans, we can pre-qualify you in as little as 5 minutes with no impact to your credit score.An equal housing lender. NMLS #10287.
Sell for more on Zillow
Get a free Zillow Showcase℠ listing and you could sell for .
$304,400
2% more+ $6,088
With Zillow Showcase(estimated)
$310,488