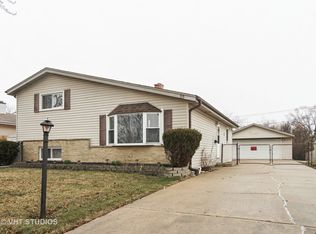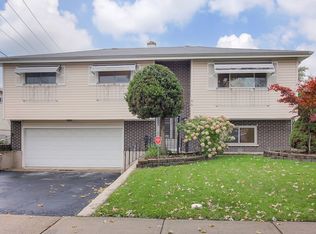Closed
$336,000
65 S Mill Rd, Addison, IL 60101
3beds
1,200sqft
Single Family Residence
Built in 1968
7,405.2 Square Feet Lot
$375,900 Zestimate®
$280/sqft
$2,517 Estimated rent
Home value
$375,900
$357,000 - $395,000
$2,517/mo
Zestimate® history
Loading...
Owner options
Explore your selling options
What's special
Welcome home to this beautifully updated and spacious raised ranch! The home features 3 beds, 1.1 baths, 3 very spacious bedrooms (2 of which can fit king beds), attached 2 car garage, hardwood floors, walk in shower on main level, open concept kitchen with SS appliances, granite counter tops, and 42 inch cherry cabinets, lower level with rec room, storage and half bath that has potential to make it a full bath. House freshly painted. Newer roof, windows and furnace. Home also features updates such as a newer concrete drive and garage floor. Completely fenced in yard with a fire pit and concrete patio with a large deck off the kitchen leading down to the backyard. Nothing to do but move in!
Zillow last checked: 8 hours ago
Listing updated: October 20, 2023 at 01:00am
Listing courtesy of:
Brittany Simon 630-936-2930,
Compass
Bought with:
Jeannette Diaz
Berkshire Hathaway HomeServices Starck Real Estate
Source: MRED as distributed by MLS GRID,MLS#: 11882881
Facts & features
Interior
Bedrooms & bathrooms
- Bedrooms: 3
- Bathrooms: 2
- Full bathrooms: 1
- 1/2 bathrooms: 1
Primary bedroom
- Features: Flooring (Hardwood)
- Level: Main
- Area: 140 Square Feet
- Dimensions: 14X10
Bedroom 2
- Features: Flooring (Hardwood)
- Level: Main
- Area: 143 Square Feet
- Dimensions: 13X11
Bedroom 3
- Level: Main
- Area: 110 Square Feet
- Dimensions: 11X10
Dining room
- Features: Flooring (Hardwood)
- Level: Main
- Area: 110 Square Feet
- Dimensions: 11X10
Family room
- Features: Flooring (Ceramic Tile)
- Level: Basement
- Area: 264 Square Feet
- Dimensions: 22X12
Kitchen
- Features: Flooring (Hardwood)
- Level: Main
- Area: 120 Square Feet
- Dimensions: 12X10
Laundry
- Features: Flooring (Other)
- Level: Basement
- Area: 63 Square Feet
- Dimensions: 9X7
Living room
- Features: Flooring (Hardwood)
- Level: Main
- Area: 240 Square Feet
- Dimensions: 16X15
Heating
- Forced Air
Cooling
- Central Air
Appliances
- Included: Range, Microwave, Dishwasher, Refrigerator, Washer, Dryer, Stainless Steel Appliance(s)
Features
- Basement: Finished,Full
Interior area
- Total structure area: 0
- Total interior livable area: 1,200 sqft
Property
Parking
- Total spaces: 2
- Parking features: Concrete, Garage Door Opener, On Site, Garage Owned, Attached, Garage
- Attached garage spaces: 2
- Has uncovered spaces: Yes
Accessibility
- Accessibility features: No Disability Access
Features
- Patio & porch: Deck
Lot
- Size: 7,405 sqft
- Dimensions: 65 X 120
Details
- Parcel number: 0329407006
- Special conditions: None
Construction
Type & style
- Home type: SingleFamily
- Property subtype: Single Family Residence
Materials
- Aluminum Siding, Brick
- Foundation: Concrete Perimeter
- Roof: Other
Condition
- New construction: No
- Year built: 1968
Utilities & green energy
- Electric: Circuit Breakers
- Sewer: Public Sewer
- Water: Lake Michigan
Community & neighborhood
Community
- Community features: Sidewalks, Street Lights
Location
- Region: Addison
Other
Other facts
- Listing terms: Conventional
- Ownership: Fee Simple
Price history
| Date | Event | Price |
|---|---|---|
| 10/18/2023 | Sold | $336,000+3.4%$280/sqft |
Source: | ||
| 9/19/2023 | Contingent | $325,000$271/sqft |
Source: | ||
| 9/15/2023 | Listed for sale | $325,000+20.4%$271/sqft |
Source: | ||
| 6/29/2020 | Sold | $270,000-1.8%$225/sqft |
Source: | ||
| 5/20/2020 | Pending sale | $274,900$229/sqft |
Source: Coldwell Banker Residential #10717836 Report a problem | ||
Public tax history
| Year | Property taxes | Tax assessment |
|---|---|---|
| 2024 | $7,070 +4.9% | $108,312 +8.8% |
| 2023 | $6,741 +5.2% | $99,570 +7.1% |
| 2022 | $6,407 +4.4% | $92,990 +4.4% |
Find assessor info on the county website
Neighborhood: 60101
Nearby schools
GreatSchools rating
- 6/10Lake Park Elementary SchoolGrades: K-5Distance: 0.3 mi
- 6/10Indian Trail Jr High SchoolGrades: 6-8Distance: 1 mi
- 8/10Addison Trail High SchoolGrades: 9-12Distance: 1 mi
Schools provided by the listing agent
- District: 4
Source: MRED as distributed by MLS GRID. This data may not be complete. We recommend contacting the local school district to confirm school assignments for this home.
Get a cash offer in 3 minutes
Find out how much your home could sell for in as little as 3 minutes with a no-obligation cash offer.
Estimated market value$375,900
Get a cash offer in 3 minutes
Find out how much your home could sell for in as little as 3 minutes with a no-obligation cash offer.
Estimated market value
$375,900

