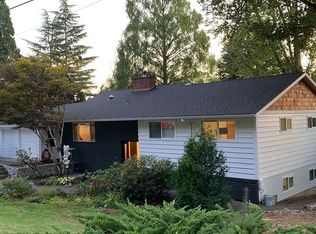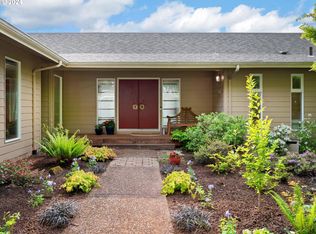Open 1-3 Sun 10/29. Great location, floor plan&bones! 1/3 acre lot literally minutes to: downtown, Nike, shopping, Catlin Gabel, Gilke French American school,St. Vincent's hospital, Sunset Transit, HWY 26 to Intel. 3 bedrooms, could be 4 bedrooms. Formal rooms & family room. Tri level with bonus 4th level basement shop area. Views to SW. Live in as is or bring your creative ideas to make it your own. Newer windows, roof, HVAC, and more.
This property is off market, which means it's not currently listed for sale or rent on Zillow. This may be different from what's available on other websites or public sources.

