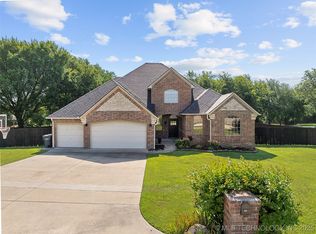This home is under construction and available for purchase. This stucco and brick home is a modern take on a traditional tudor style home. With a master wing and guest suite on one side of the home and two bedrooms, game room, and garage on the other, it's ready to fill with kids and friends! This open concept living area has beams on the 10' ceiling, a gas fireplace, a large kitchen with a 9' island, and a dining room that is just formal enough. This home is full of nooks and wall space to decorate beautifully, while also having many more windows than is customary on this price point. With 1.25 acres of flat grass and trees, just one minute from Plainview School, this setting cannot be beaten. The home will be complete in April 2016. Call for a tour of the home and see the finish schedule.
This property is off market, which means it's not currently listed for sale or rent on Zillow. This may be different from what's available on other websites or public sources.

