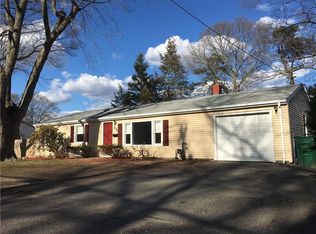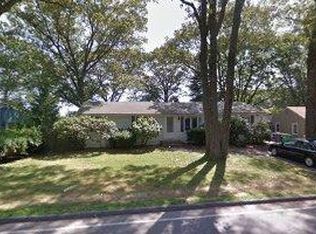Beautiful Cape in a perfect family neighborhood. First floor has a living room, dining room, EIK, mud room, bedroom and a full bath with a tub. Hardwood floors through most of the first floor. Plenty of natural lighting. Second floor has 2 large bedrooms with tons of closet space. Both have brand new carpeting. There is also a full bath w a shower stall. The basement is partially finished with a rec room/family rm. Brand new carpets and still plenty of storage area which includes your laundry area, utilities and a workshop. Outside you have maintenance free siding. Huge fenced-in backyard and a new shed for more storage. And lets not forget the oversized 2 car garage to keep the snow off the cars in the winter. The sellers have made numerous updates since they purchased which includes new central air conditioning. No more suffering to get those window units in and out.
This property is off market, which means it's not currently listed for sale or rent on Zillow. This may be different from what's available on other websites or public sources.


