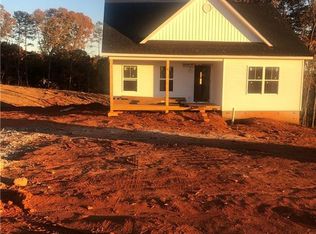Closed
$495,000
65 Silas Rd, Dahlonega, GA 30533
3beds
2,100sqft
Single Family Residence
Built in 2022
1 Acres Lot
$493,300 Zestimate®
$236/sqft
$2,576 Estimated rent
Home value
$493,300
Estimated sales range
Not available
$2,576/mo
Zestimate® history
Loading...
Owner options
Explore your selling options
What's special
The corner lot you've been looking for! Don't miss out on this beautiful home minutes from downtown Dahlonega & GA 400. Gorgeous seasonal Mountain View's! This open concept plan allows for ease in entertaining and gatherings. Cozy up on the couch and enjoy remote gas logs or spend time in the kitchen baking your favorites! Kitchen has stunning custom white cabinetry and granite countertops with a kitchen island for extra seating, storage and work space. Master is on the main level giving ample privacy. Half bath and walk in laundry also on the main level. Upstairs features 2 beds, a bath and a large bonus room functional for a home office, gym or anything you choose. Full unfinished basement stubbed with plumbing and zoned with heating and air ready to easily be finished to your liking! No HOA giving you the freedom to customize your space. Lot offers ample opportunity for small shop and/or storage building. Schedule your viewing today!
Zillow last checked: 8 hours ago
Listing updated: March 10, 2025 at 12:10pm
Listed by:
Tina Fuller 706-265-0842,
Truly Southern Realty LLC,
Rhonda Hayes 706-265-9219,
Truly Southern Realty LLC
Bought with:
Jeani Harrell, 240691
Virtual Properties Realty.com
Source: GAMLS,MLS#: 10453073
Facts & features
Interior
Bedrooms & bathrooms
- Bedrooms: 3
- Bathrooms: 3
- Full bathrooms: 2
- 1/2 bathrooms: 1
- Main level bathrooms: 1
- Main level bedrooms: 1
Kitchen
- Features: Kitchen Island, Pantry, Solid Surface Counters
Heating
- Central, Forced Air
Cooling
- Ceiling Fan(s), Central Air
Appliances
- Included: Dishwasher, Microwave, Refrigerator
- Laundry: Mud Room
Features
- Double Vanity, Master On Main Level, Separate Shower, Soaking Tub, Walk-In Closet(s)
- Flooring: Laminate, Tile
- Basement: Bath/Stubbed,Concrete,Full,Unfinished
- Attic: Pull Down Stairs
- Has fireplace: Yes
- Fireplace features: Gas Log, Living Room
- Common walls with other units/homes: No Common Walls
Interior area
- Total structure area: 2,100
- Total interior livable area: 2,100 sqft
- Finished area above ground: 2,100
- Finished area below ground: 0
Property
Parking
- Parking features: Garage
- Has garage: Yes
Features
- Levels: Two
- Stories: 2
- Patio & porch: Deck, Porch
- Has view: Yes
- View description: Mountain(s)
- Waterfront features: No Dock Or Boathouse
- Body of water: None
Lot
- Size: 1 Acres
- Features: Corner Lot
- Residential vegetation: Grassed
Details
- Parcel number: 047 652
- Special conditions: Agent/Seller Relationship,Covenants/Restrictions
Construction
Type & style
- Home type: SingleFamily
- Architectural style: Traditional
- Property subtype: Single Family Residence
Materials
- Vinyl Siding
- Roof: Composition
Condition
- Resale
- New construction: No
- Year built: 2022
Utilities & green energy
- Sewer: Septic Tank
- Water: Private, Well
- Utilities for property: Electricity Available, High Speed Internet, Phone Available, Underground Utilities, Water Available
Community & neighborhood
Security
- Security features: Carbon Monoxide Detector(s), Smoke Detector(s)
Community
- Community features: None
Location
- Region: Dahlonega
- Subdivision: None
HOA & financial
HOA
- Has HOA: No
- Services included: None
Other
Other facts
- Listing agreement: Exclusive Right To Sell
- Listing terms: Cash,Conventional,FHA,USDA Loan,VA Loan
Price history
| Date | Event | Price |
|---|---|---|
| 3/7/2025 | Sold | $495,000+2.1%$236/sqft |
Source: | ||
| 2/16/2025 | Pending sale | $485,000$231/sqft |
Source: | ||
| 2/5/2025 | Listed for sale | $485,000-2%$231/sqft |
Source: | ||
| 12/9/2024 | Listing removed | $495,000$236/sqft |
Source: | ||
| 10/23/2024 | Price change | $495,000-2.9%$236/sqft |
Source: | ||
Public tax history
| Year | Property taxes | Tax assessment |
|---|---|---|
| 2024 | $3,570 +6.8% | $153,755 +6.7% |
| 2023 | $3,341 +1249.5% | $144,039 +1340.4% |
| 2022 | $248 | $10,000 |
Find assessor info on the county website
Neighborhood: 30533
Nearby schools
GreatSchools rating
- 6/10Blackburn Elementary SchoolGrades: K-5Distance: 2.9 mi
- 5/10Lumpkin County Middle SchoolGrades: 6-8Distance: 4.8 mi
- 8/10Lumpkin County High SchoolGrades: 9-12Distance: 4.9 mi
Schools provided by the listing agent
- Elementary: Blackburn
- Middle: Lumpkin County
- High: New Lumpkin County
Source: GAMLS. This data may not be complete. We recommend contacting the local school district to confirm school assignments for this home.
Get a cash offer in 3 minutes
Find out how much your home could sell for in as little as 3 minutes with a no-obligation cash offer.
Estimated market value$493,300
Get a cash offer in 3 minutes
Find out how much your home could sell for in as little as 3 minutes with a no-obligation cash offer.
Estimated market value
$493,300
