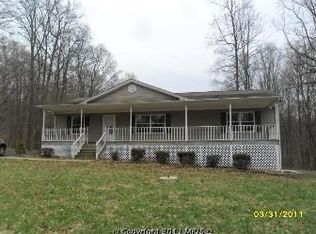Absolutely beautiful 3 Bedroom, 2 Full Bath Ranch situated on 7.3 wooded acres in the North East/Cherry Hill School District. Custom Built and well maintained offering a spacious Great Room with cathedral ceilings, recessed lighting and a stunning floor to ceiling stoned wood burning Fireplace with large mantel. The Fireplace separates the Living area and Kitchen/Dining. Beautiful hard wood flooring, chair railing, gas stove, stainless steel appliances and breakfast bar highlight the Kitchen/Dining. French doors lead to a sizable front porch; wonderful for indoor/outdoor entertaining. The Master Bedroom has 2 walk-in closets, double ceiling fans and a Master Bath with double vanities, large Jacuzzi Garden tub, ceramic tile and separate shower. Two additional Bedrooms, a second Full Bath with ceramic tile and Laundry Room with cabinetry for plenty of extra storage complete the Main Level. A full unfinished Basement with roughed-in Plumbing for a Full Bath and walk-out doors awaits your dreams! The over sized 2 car detached garage with electric, garage doors openers and an adjacent 23 X 15 "Man-Cave-Workshop" where you can work on those many unfinished projects complete with attic storage, cabinets, lights and workbench. Currently registered in the Forestry Stewardship Program. Within a few miles is easy access to I-95, Fair Hill, and the quaint town of North East. Also, you're 1 hr from Philadelphia and Baltimore. Show's pride of ownership throughout . . . . Welcome home!!
This property is off market, which means it's not currently listed for sale or rent on Zillow. This may be different from what's available on other websites or public sources.
