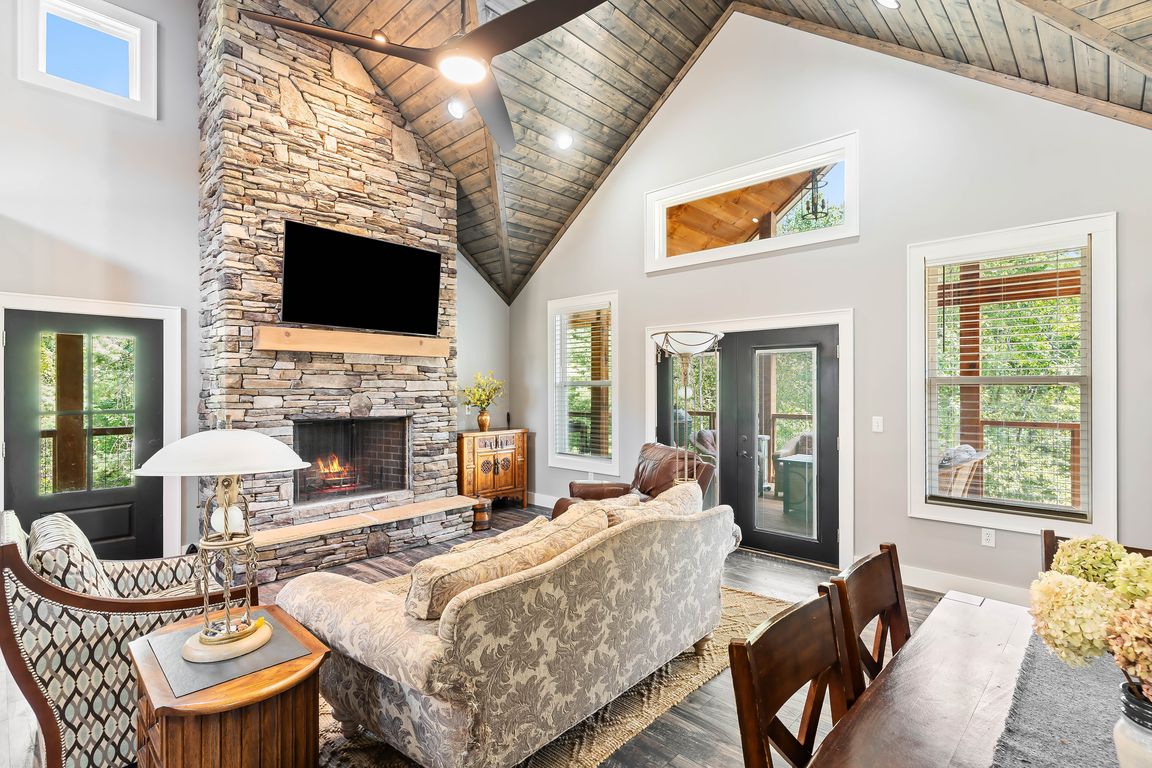
ActivePrice cut: $20K (10/13)
$980,000
3beds
2,500sqft
65 Sky Vista Ln, Hendersonville, NC 28792
3beds
2,500sqft
Single family residence
Built in 2023
1.34 Acres
2 Garage spaces
$392 price/sqft
What's special
Fully finished basementSecond living quartersModern luxuryPressure-treated deck boardsSoaring tongue-and-groove cathedral ceilingsExceptional privacy and seclusionLuxury soaker tub
Gated Community in Oleta Falls Retreat – Welcome home to this breathtaking 3-bedroom, 2 full bath, 2 half bath custom-built showstopper, only two years old, that seamlessly blends rustic elegance with modern luxury. Designed for comfort and style, the main level boasts soaring tongue-and-groove cathedral ceilings throughout the open living area, ...
- 49 days |
- 965 |
- 41 |
Source: Canopy MLS as distributed by MLS GRID,MLS#: 4300329
Travel times
Living Room
Kitchen
Bedroom
Zillow last checked: 7 hours ago
Listing updated: October 22, 2025 at 07:23am
Listing Provided by:
Stephanie Wilson Stephanie@TheStephanieWilsonTeam.com,
EXP Realty LLC Rock Hill
Source: Canopy MLS as distributed by MLS GRID,MLS#: 4300329
Facts & features
Interior
Bedrooms & bathrooms
- Bedrooms: 3
- Bathrooms: 4
- Full bathrooms: 2
- 1/2 bathrooms: 2
- Main level bedrooms: 1
Primary bedroom
- Features: Cathedral Ceiling(s), Ceiling Fan(s), Walk-In Closet(s)
- Level: Main
- Area: 230.26 Square Feet
- Dimensions: 14' 2" X 16' 3"
Bedroom s
- Level: Basement
- Area: 144.72 Square Feet
- Dimensions: 16' 1" X 9' 0"
Bathroom full
- Features: Cathedral Ceiling(s), Walk-In Closet(s)
- Level: Main
- Area: 195.25 Square Feet
- Dimensions: 11' 0" X 17' 9"
Bathroom full
- Features: Walk-In Closet(s)
- Level: Basement
- Area: 179.31 Square Feet
- Dimensions: 10' 11" X 16' 5"
Other
- Features: Ceiling Fan(s), Walk-In Closet(s)
- Level: Basement
- Area: 230.26 Square Feet
- Dimensions: 14' 2" X 16' 3"
Bonus room
- Level: Basement
- Area: 348.08 Square Feet
- Dimensions: 21' 5" X 16' 3"
Dining room
- Features: Cathedral Ceiling(s), Ceiling Fan(s), Open Floorplan
- Level: Main
- Area: 121.53 Square Feet
- Dimensions: 7' 4" X 16' 7"
Kitchen
- Features: Cathedral Ceiling(s), Kitchen Island, Open Floorplan
- Level: Main
- Area: 180 Square Feet
- Dimensions: 16' 0" X 11' 3"
Living room
- Features: Cathedral Ceiling(s), Ceiling Fan(s), Open Floorplan
- Level: Main
- Area: 92.65 Square Feet
- Dimensions: 14' 1" X 6' 7"
Heating
- Electric, Heat Pump
Cooling
- Electric, Heat Pump
Appliances
- Included: Dishwasher, Disposal, Dryer, Gas Range, Microwave, Tankless Water Heater, Washer, Washer/Dryer
- Laundry: Electric Dryer Hookup, In Basement, Laundry Closet, Washer Hookup
Features
- Kitchen Island, Open Floorplan, Walk-In Closet(s)
- Flooring: Tile, Vinyl, Other
- Doors: French Doors, Sliding Doors
- Windows: Window Treatments
- Basement: Finished,Interior Entry
- Fireplace features: Wood Burning
Interior area
- Total structure area: 1,250
- Total interior livable area: 2,500 sqft
- Finished area above ground: 1,250
- Finished area below ground: 1,250
Property
Parking
- Total spaces: 2
- Parking features: Detached Garage, Garage on Main Level
- Garage spaces: 2
Features
- Levels: One
- Stories: 1
- Entry location: Main
- Patio & porch: Covered, Deck, Front Porch, Wrap Around
- Pool features: Community
- Has view: Yes
- View description: Mountain(s)
Lot
- Size: 1.34 Acres
- Features: Cul-De-Sac, Sloped, Wooded
Details
- Parcel number: 0509206467
- Zoning: R3
- Special conditions: Standard
- Other equipment: Fuel Tank(s), Generator
Construction
Type & style
- Home type: SingleFamily
- Architectural style: Traditional
- Property subtype: Single Family Residence
Materials
- Hardboard Siding
Condition
- New construction: No
- Year built: 2023
Utilities & green energy
- Sewer: Septic Installed
- Water: Community Well
- Utilities for property: Electricity Connected
Community & HOA
Community
- Features: Clubhouse, Fitness Center, Gated, Pond, Recreation Area, Walking Trails
- Subdivision: Oleta Falls
HOA
- Has HOA: Yes
Location
- Region: Hendersonville
Financial & listing details
- Price per square foot: $392/sqft
- Tax assessed value: $501,600
- Annual tax amount: $3,538
- Date on market: 9/13/2025
- Listing terms: Cash,Conventional,FHA,VA Loan
- Exclusions: Surround speakers, bed swing.
- Electric utility on property: Yes
- Road surface type: Gravel, Paved