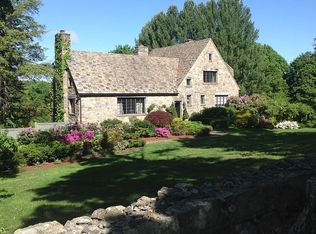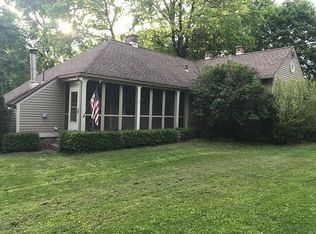ENCHANTING brick cottage in private, country setting in the center of Harwinton's historic district. Built to the highest standards of its time by skilled craftsmen, this c. 1927 brick home boasts all the classic features of the era: hardwood floors throughout, lead-paned windows, high ceilings, built-ins, plastered, stucco fireplace. The lower level features a welcoming foyer, formal dining and living rooms, yet a comfortable eat-in country kitchen and bonus room. Large en-suite master bedroom with south and western light, plus two additional bedrooms with built-ins and ample storage. Home is located well off main road, down long gravel driveway with views of protected fields and forest. Abuts Leadmine Brook in back of property. Stone walls and english gardens complete the vibe of this incredibly special mini-estate. A designer's dream - to bring this home into the current era! See addendum... Home is being sold AS-IS. Washer / dryer not included.
This property is off market, which means it's not currently listed for sale or rent on Zillow. This may be different from what's available on other websites or public sources.

