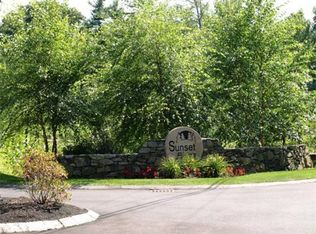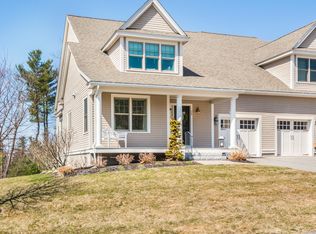Delight in this spacious and young property with beautiful vistas and sunsets to Wachusett Mountain! Open, sun-filled spaces showcase the many unique offerings in the impressive townhome with three levels of finished living spaces. First floor office featuring french doors, set off the tastefully appointed kitchen with cherry cabinets, granite counters, breakfast bar and propane cooktop. Cathedral ceilings in the living and dining areas complimented by crown and chair rail moldings, gas fireplace, built-in shelving, recessed lighting & neutral palette. Be spoiled in the first floor master suite, complete w/ marble bathroom and walk in closet. Second level offers two add'l bedrooms, hardwood flooring, full bath and large open loft space. Two car garage, fully finished lower level walk out basement with home theatre room, playroom/exercise room and powder room. Additional spaces include the heated sunroom, patio & deck. Close proximity to Nashoba Winery, golf courses, highway and more!
This property is off market, which means it's not currently listed for sale or rent on Zillow. This may be different from what's available on other websites or public sources.

