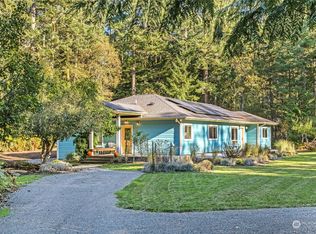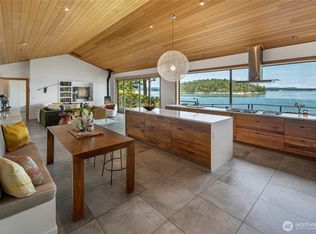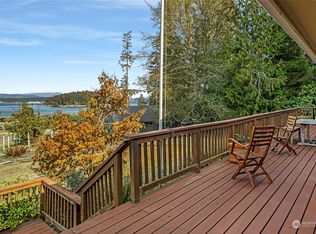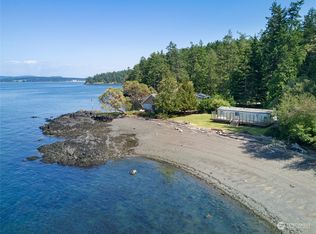Sold
Listed by:
Zach Harrison,
COMPASS,
John de la Haye,
COMPASS
Bought with: COMPASS
$800,000
65 Sutherland Road, Friday Harbor, WA 98250
2beds
1,347sqft
Single Family Residence
Built in 1991
1.59 Acres Lot
$801,000 Zestimate®
$594/sqft
$2,554 Estimated rent
Home value
$801,000
Estimated sales range
Not available
$2,554/mo
Zestimate® history
Loading...
Owner options
Explore your selling options
What's special
Meticulously upgraded with no expense spared, this turnkey A-frame home is the ideal San Juan Island retreat. Nestled at the end of a private, gently winding driveway, the picturesque property welcomes you with captivating forest views. Completely remodeled & reimagined, new upgrades include stainless steel KitchenAid appliances, a spa-like en-suite bath with soaking tub, direct garage access with Tesla charging, a bespoke tree-mounted Starlink system, an AquaTek home water-softening system, a wood-burning stove, a mini-split AC/heater, & hardwood floors. Just minutes from nearby trails, Turn Point County Park beach access, & the idyllic town of Friday Harbor, this island home offers the perfect blend of privacy & proximity to community.
Zillow last checked: 8 hours ago
Listing updated: December 14, 2025 at 04:03am
Listed by:
Zach Harrison,
COMPASS,
John de la Haye,
COMPASS
Bought with:
Zach Harrison, 22027987
COMPASS
John de la Haye, 25014432
COMPASS
Source: NWMLS,MLS#: 2412363
Facts & features
Interior
Bedrooms & bathrooms
- Bedrooms: 2
- Bathrooms: 2
- Full bathrooms: 1
- 3/4 bathrooms: 1
- Main level bathrooms: 2
- Main level bedrooms: 1
Entry hall
- Level: Main
Kitchen with eating space
- Level: Main
Living room
- Level: Main
Utility room
- Level: Main
Heating
- Fireplace, 90%+ High Efficiency, Ductless, High Efficiency (Unspecified), Radiant, Stove/Free Standing, Electric, Propane, Wood
Cooling
- 90%+ High Efficiency, Ductless
Appliances
- Included: Dishwasher(s), Disposal, Stove(s)/Range(s), Garbage Disposal, Water Heater: Propane, Water Heater Location: Side of house
Features
- Ceiling Fan(s), Loft
- Flooring: Ceramic Tile, Engineered Hardwood
- Basement: None
- Number of fireplaces: 1
- Fireplace features: Wood Burning, Main Level: 1, Fireplace
Interior area
- Total structure area: 1,347
- Total interior livable area: 1,347 sqft
Property
Parking
- Total spaces: 1
- Parking features: Attached Garage, Off Street
- Attached garage spaces: 1
Features
- Levels: Two
- Stories: 2
- Entry location: Main
- Patio & porch: Ceiling Fan(s), Fireplace, Loft, Vaulted Ceiling(s), Walk-In Closet(s), Water Heater
- Has view: Yes
- View description: Partial
Lot
- Size: 1.59 Acres
- Features: Dead End Street, Secluded, Deck, Electric Car Charging, High Speed Internet, Propane
- Topography: Partial Slope
- Residential vegetation: Wooded
Details
- Parcel number: 251851005000
- Zoning description: Jurisdiction: County
- Special conditions: Standard
Construction
Type & style
- Home type: SingleFamily
- Architectural style: Northwest Contemporary
- Property subtype: Single Family Residence
Materials
- Wood Siding
- Foundation: Poured Concrete
- Roof: Metal
Condition
- Very Good
- Year built: 1991
Utilities & green energy
- Electric: Company: OPALCO
- Sewer: Septic Tank, Company: Septic
- Water: Shared Well, Company: Shared Well
- Utilities for property: Starlink
Community & neighborhood
Location
- Region: Friday Harbor
- Subdivision: San Juan Island
Other
Other facts
- Listing terms: Cash Out,Conventional
- Cumulative days on market: 68 days
Price history
| Date | Event | Price |
|---|---|---|
| 11/13/2025 | Sold | $800,000-8.6%$594/sqft |
Source: | ||
| 10/20/2025 | Pending sale | $875,000$650/sqft |
Source: | ||
| 10/16/2025 | Price change | $875,000-2.7%$650/sqft |
Source: | ||
| 10/9/2025 | Price change | $899,000-3.2%$667/sqft |
Source: | ||
| 8/14/2025 | Listed for sale | $929,000+47.5%$690/sqft |
Source: | ||
Public tax history
| Year | Property taxes | Tax assessment |
|---|---|---|
| 2024 | $3,326 +11.3% | $496,460 -1.7% |
| 2023 | $2,990 -9% | $504,850 -2% |
| 2022 | $3,287 | $515,390 |
Find assessor info on the county website
Neighborhood: 98250
Nearby schools
GreatSchools rating
- 6/10Friday Harbor Elementary SchoolGrades: K-5Distance: 1.4 mi
- 8/10Friday Harbor Middle SchoolGrades: 6-8Distance: 1.6 mi
- 9/10Friday Harbor High SchoolGrades: 9-12Distance: 1.7 mi
Schools provided by the listing agent
- Elementary: Friday Harbor Elem
- Middle: Friday Harbor Mid
- High: Friday Harbor High
Source: NWMLS. This data may not be complete. We recommend contacting the local school district to confirm school assignments for this home.
Get pre-qualified for a loan
At Zillow Home Loans, we can pre-qualify you in as little as 5 minutes with no impact to your credit score.An equal housing lender. NMLS #10287.



