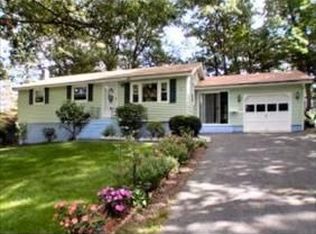Closed
Listed by:
Daniel Bergeron,
Keller Williams Gateway Realty 603-883-8400
Bought with: Keller Williams Gateway Realty
$550,000
65 Tenby Drive, Nashua, NH 03062
3beds
2,100sqft
Single Family Residence
Built in 1977
0.25 Acres Lot
$580,400 Zestimate®
$262/sqft
$3,099 Estimated rent
Home value
$580,400
$534,000 - $633,000
$3,099/mo
Zestimate® history
Loading...
Owner options
Explore your selling options
What's special
DON'T MISS OUT ON THIS ONE! Move in Condition has Large Addition Added to the Rear of the House Makes This a RARE FIND! Custom Kitchen Boasts Granite Counters, Glass Top Stove, Microwave, DW, Refrigerator, Hardwood Floors & Recessed Lighting. huge rear deck. Living Room & Main Bedroom Both Have Sliding Glass Doors to Large Deck Overlooking Wooded Back Yard. One Bedroom is Connected to the Main Bedroom Which Would Make a Nice Office, Study or Nursery. Finished Lower Level is a 3 Room Walk-out with, 3/4 Bathroom, Family Room & bonus room with closet. Mud Room, Room with cabinets and refrig. there is a overhead door to storage under addition. OPEN HOUSE SATURDAY 6/15 11-1:00
Zillow last checked: 8 hours ago
Listing updated: July 25, 2024 at 11:27am
Listed by:
Daniel Bergeron,
Keller Williams Gateway Realty 603-883-8400
Bought with:
Daniel Bergeron
Keller Williams Gateway Realty
Source: PrimeMLS,MLS#: 5000337
Facts & features
Interior
Bedrooms & bathrooms
- Bedrooms: 3
- Bathrooms: 2
- Full bathrooms: 1
- 3/4 bathrooms: 1
Heating
- Natural Gas, Forced Air
Cooling
- Central Air
Appliances
- Included: Dishwasher, Microwave, Refrigerator, Electric Stove
Features
- Flooring: Carpet, Hardwood, Laminate, Tile
- Basement: Partially Finished,Interior Stairs,Walkout,Interior Access,Exterior Entry,Walk-Out Access
Interior area
- Total structure area: 2,612
- Total interior livable area: 2,100 sqft
- Finished area above ground: 1,332
- Finished area below ground: 768
Property
Parking
- Total spaces: 1
- Parking features: Paved, Driveway, Garage, Attached
- Garage spaces: 1
- Has uncovered spaces: Yes
Features
- Levels: One and One Half
- Stories: 1
- Exterior features: Deck
- Frontage length: Road frontage: 90
Lot
- Size: 0.25 Acres
- Features: Wooded
Details
- Parcel number: NASHMBL01442
- Zoning description: R9
Construction
Type & style
- Home type: SingleFamily
- Property subtype: Single Family Residence
Materials
- Wood Frame, Vinyl Siding
- Foundation: Concrete
- Roof: Asphalt Shingle
Condition
- New construction: No
- Year built: 1977
Utilities & green energy
- Electric: 100 Amp Service
- Sewer: Public Sewer
- Utilities for property: Cable, Underground Gas
Community & neighborhood
Location
- Region: Nashua
Price history
| Date | Event | Price |
|---|---|---|
| 7/25/2024 | Sold | $550,000+0%$262/sqft |
Source: | ||
| 6/17/2024 | Contingent | $549,900$262/sqft |
Source: | ||
| 6/13/2024 | Listed for sale | $549,900+136.1%$262/sqft |
Source: | ||
| 12/30/2005 | Sold | $232,900+153.2%$111/sqft |
Source: Public Record | ||
| 12/31/1996 | Sold | $92,000$44/sqft |
Source: Public Record | ||
Public tax history
| Year | Property taxes | Tax assessment |
|---|---|---|
| 2024 | $8,244 +5.4% | $518,500 +20.8% |
| 2023 | $7,822 +0.9% | $429,100 |
| 2022 | $7,754 +17.5% | $429,100 +50.9% |
Find assessor info on the county website
Neighborhood: 03062
Nearby schools
GreatSchools rating
- 7/10New Searles SchoolGrades: PK-5Distance: 0.3 mi
- 6/10Fairgrounds Middle SchoolGrades: 6-8Distance: 1.5 mi
- 7/10Nashua High School SouthGrades: 9-12Distance: 2.1 mi
Schools provided by the listing agent
- District: Nashua School District
Source: PrimeMLS. This data may not be complete. We recommend contacting the local school district to confirm school assignments for this home.

Get pre-qualified for a loan
At Zillow Home Loans, we can pre-qualify you in as little as 5 minutes with no impact to your credit score.An equal housing lender. NMLS #10287.
Sell for more on Zillow
Get a free Zillow Showcase℠ listing and you could sell for .
$580,400
2% more+ $11,608
With Zillow Showcase(estimated)
$592,008