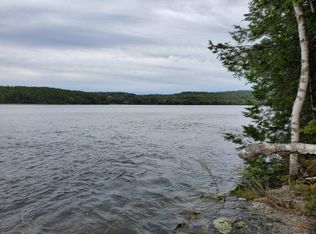This Happy Place will invite you to socially distance with peace and comfort to enjoy the views of the beautiful Penobscot River from almost every room! Plenty of space for the whole family in this sprawling executive ranch with attached two car garage, located in RSU22. The first floor offers one level living with laundry and the master en suite. The large kitchen and open sun room are perfect for entertaining, and the cozy living room wood burning fireplace will wrap you in warmth while watching the eagles soar over the river. The lower level offers a huge finished basement family room with another fireplace, fun wet bar and daylight walkout, perfect for all ages to enjoy as a media, game, play room or man cave. There are two additional bedrooms, a full bath and storage also on the lower level. This cul de sac lot has 5.3 acres of privacy, beautifully landscape, sloping grounds, and a long winding driveway, leading to breathtaking water views. Located approximately 20 minutes to hospitals and the airport, and situated 10 minutes each way between Winterport's elementary schools and Hampden Academy. This timeless beauty will surround you in nature's beauty and may be the perfect Next Home for you! Virtual tours, and safe showings available.
This property is off market, which means it's not currently listed for sale or rent on Zillow. This may be different from what's available on other websites or public sources.
