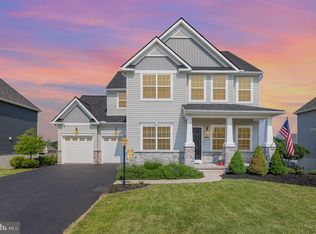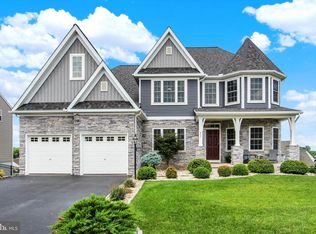Beautiful craftsman style home in the Rolling Meadows community of Manchester! Arrive into the open main level and experience a formal living and dining room featuring a transom window, custom blinds, and recessed lighting. Let the kitchen inspire your inner chef boasting a sizable center island with breakfast bar, subway tile backsplash, 42" cabinetry, stainless steel appliances, and quartz counters. The family room provides an ideal setting for spending time with loved ones highlighted by a gas fireplace and gorgeous hardwood floors that continue throughout. Relax and unwind in the primary bedroom suite that offers plush carpet, double vanity, a walk-in ceramic tile shower, and double walk-in closets. Possibilities are endless in the lower level to create your perfect retreat! Major commuter routes include PA-921, PA-181, and I-83.
This property is off market, which means it's not currently listed for sale or rent on Zillow. This may be different from what's available on other websites or public sources.

