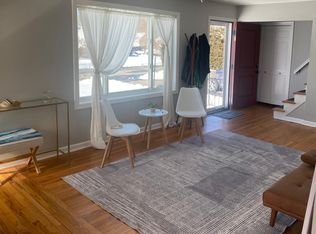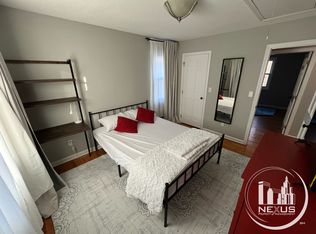Sold for $300,000
$300,000
65 Washington Road, Hamden, CT 06518
3beds
1,116sqft
Single Family Residence
Built in 1941
7,840.8 Square Feet Lot
$345,300 Zestimate®
$269/sqft
$2,498 Estimated rent
Home value
$345,300
$328,000 - $363,000
$2,498/mo
Zestimate® history
Loading...
Owner options
Explore your selling options
What's special
Welcome to 65 Washington Road! Set on a level cul-de-sac lot, this adorable four bedroom cape features hardwood floors throughout, central air and an open plan on the main level. The stone fireplace is the focal point of the living room which is open to the updated kitchen with granite counters, tile backsplash and stainless appliances. Two full baths have also been updated. The unfinished basement provides the potential for additional living space if desired. The level yard includes a patio for enjoying the outdoors in the nice weather. Centrally located for easy access to local restaurants and shopping, as well as highways for downtown, Yale and commuters. Schedule a showing today and make this your new home tomorrow!
Zillow last checked: 8 hours ago
Listing updated: July 12, 2023 at 11:22am
Listed by:
Beth R. Cantor 203-927-6244,
Coldwell Banker Realty 203-239-2553
Bought with:
Henry B. Healey, RES.0801580
Coldwell Banker Realty
Source: Smart MLS,MLS#: 170576316
Facts & features
Interior
Bedrooms & bathrooms
- Bedrooms: 3
- Bathrooms: 1
- Full bathrooms: 1
Bedroom
- Features: Ceiling Fan(s), Hardwood Floor
- Level: Main
Bedroom
- Features: Hardwood Floor
- Level: Main
Bedroom
- Features: Hardwood Floor
- Level: Upper
Bedroom
- Features: Hardwood Floor
- Level: Upper
Kitchen
- Features: Granite Counters, Hardwood Floor
- Level: Main
Living room
- Features: Ceiling Fan(s), Fireplace, Hardwood Floor
- Level: Main
Heating
- Baseboard, Oil
Cooling
- Ceiling Fan(s), Central Air
Appliances
- Included: Oven/Range, Microwave, Refrigerator, Dishwasher, Washer, Dryer, Electric Water Heater
- Laundry: Lower Level
Features
- Windows: Thermopane Windows
- Basement: Full,Unfinished,Concrete,Interior Entry
- Attic: None
- Number of fireplaces: 1
Interior area
- Total structure area: 1,116
- Total interior livable area: 1,116 sqft
- Finished area above ground: 1,116
Property
Parking
- Total spaces: 1
- Parking features: Attached, Private
- Attached garage spaces: 1
- Has uncovered spaces: Yes
Features
- Exterior features: Rain Gutters
Lot
- Size: 7,840 sqft
- Features: Cul-De-Sac, Level
Details
- Parcel number: 1142190
- Zoning: R4
Construction
Type & style
- Home type: SingleFamily
- Architectural style: Cape Cod
- Property subtype: Single Family Residence
Materials
- Vinyl Siding
- Foundation: Concrete Perimeter
- Roof: Asphalt
Condition
- New construction: No
- Year built: 1941
Utilities & green energy
- Sewer: Public Sewer
- Water: Public
- Utilities for property: Cable Available
Green energy
- Energy efficient items: Windows
Community & neighborhood
Community
- Community features: Library, Park, Shopping/Mall, Near Public Transport
Location
- Region: Hamden
- Subdivision: Mount Carmel
Price history
| Date | Event | Price |
|---|---|---|
| 6/12/2025 | Listing removed | $3,250$3/sqft |
Source: Zillow Rentals Report a problem | ||
| 5/4/2025 | Listed for rent | $3,250+10.2%$3/sqft |
Source: Zillow Rentals Report a problem | ||
| 8/30/2023 | Listing removed | -- |
Source: Zillow Rentals Report a problem | ||
| 8/12/2023 | Price change | $2,950-7.8%$3/sqft |
Source: Zillow Rentals Report a problem | ||
| 7/19/2023 | Price change | $3,200-11.1%$3/sqft |
Source: Zillow Rentals Report a problem | ||
Public tax history
| Year | Property taxes | Tax assessment |
|---|---|---|
| 2025 | $10,575 +50.5% | $203,840 +61.3% |
| 2024 | $7,026 -3.2% | $126,350 -1.8% |
| 2023 | $7,258 +1.6% | $128,730 |
Find assessor info on the county website
Neighborhood: 06518
Nearby schools
GreatSchools rating
- 4/10Shepherd Glen SchoolGrades: K-6Distance: 1.5 mi
- 4/10Hamden Middle SchoolGrades: 7-8Distance: 0.9 mi
- 4/10Hamden High SchoolGrades: 9-12Distance: 1.8 mi
Schools provided by the listing agent
- High: Hamden
Source: Smart MLS. This data may not be complete. We recommend contacting the local school district to confirm school assignments for this home.

Get pre-qualified for a loan
At Zillow Home Loans, we can pre-qualify you in as little as 5 minutes with no impact to your credit score.An equal housing lender. NMLS #10287.

