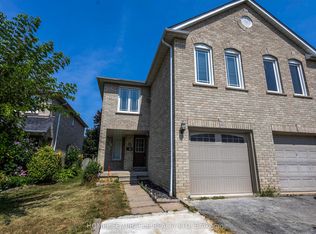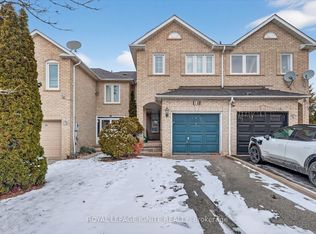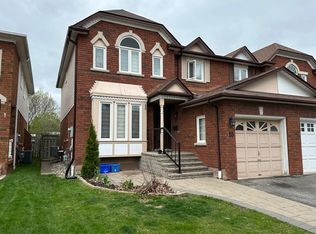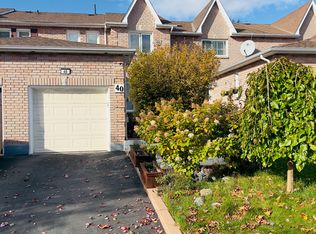Beautiful 4 Br Detached Home(Aprox 2700 Sft) Sitting On A Premium Pie Shape Lot Located In Quiet Riverside Neighbourhood.Boasting An Open Concept Floor Plan, Custom Designed Kitchen W/O To Large Custom Deck, Granite Counters,Wine Bar,Brand Name Appl.Stone Backsplash,Upgraded Light Fixtures, Hardwood Floors Thru Out.Renovated Bath Rms ,Designed Closets In Brms,Stone Gas Fireplace. Professionally Landscaped/Interlocking Front & Back, Exterior Pot Lights.
This property is off market, which means it's not currently listed for sale or rent on Zillow. This may be different from what's available on other websites or public sources.



