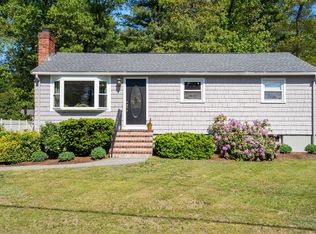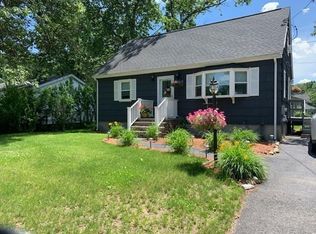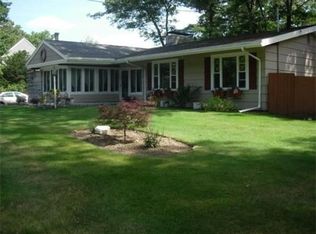Kitchen, Dining Room, Den, Family Room, 4 Bedrooms, Office off the Primary Bedroom, Music Room off the Family Room, Mud Room, 4 Bathrooms, Large 4 tier Deck 477 sq ft., large patio area, In Ground Pool 16’L X 32’W X 10’D & 2 tier pond. On a corner lot with school bus stop at corner.
This property is off market, which means it's not currently listed for sale or rent on Zillow. This may be different from what's available on other websites or public sources.


