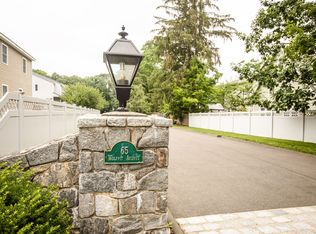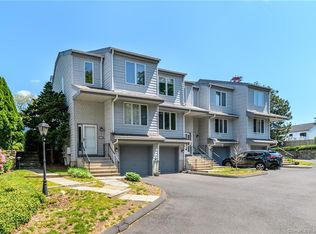Sold for $530,000 on 08/08/25
$530,000
65 Wolfpit Avenue APT 2B, Norwalk, CT 06851
2beds
1,168sqft
Condominium, Townhouse
Built in 1988
-- sqft lot
$538,200 Zestimate®
$454/sqft
$3,206 Estimated rent
Maximize your home sale
Get more eyes on your listing so you can sell faster and for more.
Home value
$538,200
$484,000 - $597,000
$3,206/mo
Zestimate® history
Loading...
Owner options
Explore your selling options
What's special
Escape the city and live in a quiet condominium enclave steeped in nature but close to everything. Briarwood, a small townhouse community, is Norwalk's best kept secret. Conveniently located and beautifully landscaped in a residential neighborhood with a gazebo, you will enjoy the sound of chirping birds while being only an hour form NYC. Upon entering this move-in ready home, you will find an open concept living/dining room with fireplace, hardwood floor and sliding glass doors which provide access to a lovely landscaped stone patio. A spacious eat-in-kitchen with lots of storage is located off the dining area as well as a powder room. Upstairs there are two bedrooms; including a spacious primary suite which boasts two closets and full bath with vanity featuring double sinks and tub/shower combo. A full bath and second bedroom complete this level. The lower level provides access from the 1 car garage to a foyer/mudroom as well as the unfinished basement with laundry. The basement can be finished for additional square footage. The condo has been freshly painted and new carpet laid on the entry stairs. Superb location convenient to beach, Metro North train station, I95, Merritt Parkway, Stew Leonard's and SONO Collection Mall. The best of all worlds! This one won't last so visit now and make it your own!! Seller requests best and final offers to be submitted by 10:00 am on 6/30/25.
Zillow last checked: 8 hours ago
Listing updated: August 10, 2025 at 09:42pm
Listed by:
Laura Sydney 203-610-3949,
William Pitt Sotheby's Int'l 203-255-9900
Bought with:
Jaime Memoli, RES.0818214
Coldwell Banker Realty
Source: Smart MLS,MLS#: 24106551
Facts & features
Interior
Bedrooms & bathrooms
- Bedrooms: 2
- Bathrooms: 3
- Full bathrooms: 2
- 1/2 bathrooms: 1
Primary bedroom
- Features: Full Bath, Wall/Wall Carpet
- Level: Upper
- Area: 225 Square Feet
- Dimensions: 15 x 15
Bedroom
- Features: Wall/Wall Carpet
- Level: Upper
- Area: 130 Square Feet
- Dimensions: 13 x 10
Primary bathroom
- Features: Double-Sink, Tub w/Shower, Tile Floor
- Level: Upper
- Area: 56 Square Feet
- Dimensions: 8 x 7
Bathroom
- Features: Stall Shower, Tile Floor
- Level: Upper
- Area: 56 Square Feet
- Dimensions: 8 x 7
Bathroom
- Features: Tile Floor
- Level: Main
- Area: 30 Square Feet
- Dimensions: 5 x 6
Dining room
- Features: Combination Liv/Din Rm, Hardwood Floor
- Level: Main
- Area: 90 Square Feet
- Dimensions: 9 x 10
Kitchen
- Features: Tile Floor
- Level: Main
- Area: 132 Square Feet
- Dimensions: 12 x 11
Living room
- Features: Fireplace, Patio/Terrace, Sliders, Hardwood Floor
- Level: Main
- Area: 221 Square Feet
- Dimensions: 13 x 17
Heating
- Heat Pump, Forced Air, Electric
Cooling
- Central Air
Appliances
- Included: Electric Range, Microwave, Range Hood, Refrigerator, Dishwasher, Disposal, Washer, Dryer, Electric Water Heater, Water Heater
- Laundry: Lower Level
Features
- Central Vacuum, Entrance Foyer
- Doors: Storm Door(s)
- Basement: Partial,Unfinished,Storage Space,Garage Access,Interior Entry,Concrete
- Attic: Storage,Pull Down Stairs
- Number of fireplaces: 1
Interior area
- Total structure area: 1,168
- Total interior livable area: 1,168 sqft
- Finished area above ground: 1,168
Property
Parking
- Total spaces: 1
- Parking features: Attached, Paved, Driveway, Garage Door Opener
- Attached garage spaces: 1
- Has uncovered spaces: Yes
Features
- Stories: 3
- Patio & porch: Patio
- Exterior features: Lighting
- Waterfront features: Beach Access, Water Community
Lot
- Features: Secluded, Wooded, Level
Details
- Additional structures: Gazebo
- Parcel number: 239701
- Zoning: B
Construction
Type & style
- Home type: Condo
- Architectural style: Townhouse
- Property subtype: Condominium, Townhouse
Materials
- Shingle Siding, Vinyl Siding
Condition
- New construction: No
- Year built: 1988
Utilities & green energy
- Sewer: Public Sewer
- Water: Public
- Utilities for property: Cable Available
Green energy
- Energy efficient items: Doors
Community & neighborhood
Community
- Community features: Golf, Health Club, Library, Medical Facilities, Park, Public Rec Facilities, Shopping/Mall, Tennis Court(s)
Location
- Region: Norwalk
- Subdivision: Wolfpit
HOA & financial
HOA
- Has HOA: Yes
- HOA fee: $400 monthly
- Amenities included: Guest Parking, Park, Management
- Services included: Maintenance Grounds, Trash, Snow Removal, Water, Road Maintenance, Insurance
Price history
| Date | Event | Price |
|---|---|---|
| 8/8/2025 | Sold | $530,000+13%$454/sqft |
Source: | ||
| 7/15/2025 | Pending sale | $469,000$402/sqft |
Source: | ||
| 6/24/2025 | Listed for sale | $469,000+45.4%$402/sqft |
Source: | ||
| 8/30/2017 | Sold | $322,500-10.4%$276/sqft |
Source: | ||
| 9/2/2003 | Sold | $360,000-52%$308/sqft |
Source: Public Record | ||
Public tax history
| Year | Property taxes | Tax assessment |
|---|---|---|
| 2025 | $7,038 +1.6% | $296,460 |
| 2024 | $6,930 +18.9% | $296,460 +26.9% |
| 2023 | $5,830 +15.1% | $233,530 |
Find assessor info on the county website
Neighborhood: 06851
Nearby schools
GreatSchools rating
- 4/10Wolfpit Integrated Arts Elementary SchoolGrades: PK-5Distance: 0.6 mi
- 5/10Nathan Hale Middle SchoolGrades: 6-8Distance: 0.9 mi
- 3/10Norwalk High SchoolGrades: 9-12Distance: 0.5 mi
Schools provided by the listing agent
- Elementary: Wolfpit
- Middle: Nathan Hale
- High: Norwalk
Source: Smart MLS. This data may not be complete. We recommend contacting the local school district to confirm school assignments for this home.

Get pre-qualified for a loan
At Zillow Home Loans, we can pre-qualify you in as little as 5 minutes with no impact to your credit score.An equal housing lender. NMLS #10287.
Sell for more on Zillow
Get a free Zillow Showcase℠ listing and you could sell for .
$538,200
2% more+ $10,764
With Zillow Showcase(estimated)
$548,964
