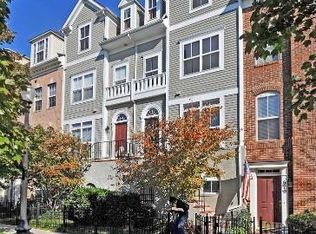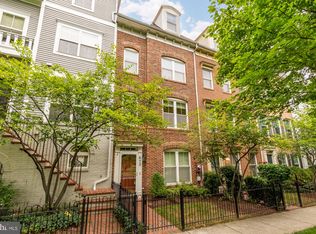IMAGINE...Living in a rarely available 4 BR (two masters), 3.5 BATH home with a short walk to all the amenities of the waterfont wharf....entertaining patio deck, chef's eat-in granate kitchen, upgraded baths, HW floors, 2-car garage (and guest parking), blocks to metro, capitol mall, waterfront, fine dining and a mile to the capitol. The apartment building's prime location puts it at the center of a bustling community. You can walk to the supermarket after a workout Orangetheory fitness or dine at the many restaurants on the waterfront wharf before taking in a performance at the Anthem or the Arena stage. Experience the vibrant lifestyle of the waterfront wharf while still living in a quaint neighborhood feel. Unit could possibly be ready by 9/6 if needed. Please ask for multiple year lease discount. Renter pays for utilities. No smoking. Tenant will also have access to a guest parking tag as well as garage.
This property is off market, which means it's not currently listed for sale or rent on Zillow. This may be different from what's available on other websites or public sources.


