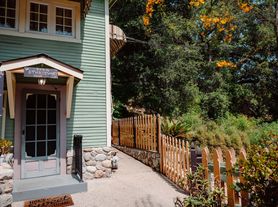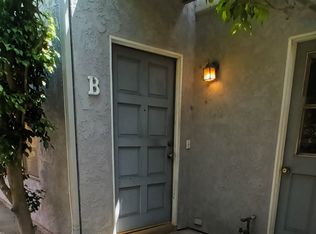Nestled in the peaceful foothills of Sierra Madre, 650 Baldwin Court is a stunning mid-century modern residence that perfectly blends architectural character with modern comfort. Featuring 5 bedrooms, 5 bathrooms, and nearly 4,000 square feet of living space, this home is designed to embrace its natural surroundings with expansive walls of glass, open living areas, and seamless indoor-outdoor flow. The property offers breathtaking mountain and city views from nearly every room, creating a tranquil retreat just minutes from downtown Sierra Madre and Pasadena.
Property Highlights
- Modern Chef's Kitchen: Equipped with custom cabinetry, sleek countertops, a center island, and premium appliances.
- Resort-Style Pool: A sparkling pool set against lush landscaping and scenic mountain backdrops.
- Outdoor Living: Multiple patios and decks designed for dining, relaxing, and enjoying stunning sunsets.
- Private Bedrooms: Five comfortable bedrooms, including a loft-style room with built-in shelving and storage.
- Updated Bathrooms: Each of the five bathrooms is beautifully finished with contemporary fixtures and tilework.
- Cozy Fireplaces: Warm brick fireplaces enhance the inviting living spaces.
Laundry Room with a View: A bright, functional laundry area featuring ample cabinetry and sweeping valley views.
- Garden Retreat: Mature landscaping, a peaceful lily pond, and generous green space for gatherings or quiet reflection.
With its combination of mid-century charm, elegant updates, and serene hillside setting, 650 Baldwin Court offers a rare opportunity to enjoy the best of Southern California livingprivacy, style, and natural beauty all in one exceptional home.
Apartment for rent
$13,500/mo
650 Baldwin Ct, Sierra Madre, CA 91024
5beds
3,986sqft
Price may not include required fees and charges.
Apartment
Available now
-- Pets
-- A/C
-- Laundry
-- Parking
-- Heating
What's special
Mature landscapingScenic mountain backdropsGarden retreatExpansive walls of glassResort-style poolGenerous green spaceMultiple patios and decks
- 7 days |
- -- |
- -- |
Travel times
Looking to buy when your lease ends?
Consider a first-time homebuyer savings account designed to grow your down payment with up to a 6% match & a competitive APY.
Facts & features
Interior
Bedrooms & bathrooms
- Bedrooms: 5
- Bathrooms: 5
- Full bathrooms: 5
Interior area
- Total interior livable area: 3,986 sqft
Property
Parking
- Details: Contact manager
Details
- Parcel number: 5762030021
Construction
Type & style
- Home type: Apartment
- Property subtype: Apartment
Community & HOA
Location
- Region: Sierra Madre
Financial & listing details
- Lease term: Contact For Details
Price history
| Date | Event | Price |
|---|---|---|
| 10/24/2025 | Listed for rent | $13,500$3/sqft |
Source: Zillow Rentals | ||
| 10/16/2025 | Listing removed | $3,288,000-4%$825/sqft |
Source: | ||
| 6/25/2025 | Listed for sale | $3,425,000+190.3%$859/sqft |
Source: | ||
| 7/11/2011 | Sold | $1,180,000$296/sqft |
Source: Public Record | ||

