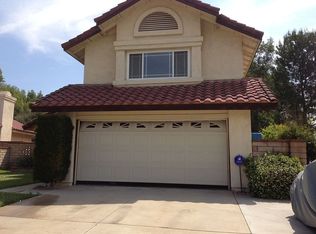Pamela Bergman DRE #01899295 909-636-2744,
Elevate Real Estate Agency,
Elvin Swartz DRE #02008503,
Elevate Real Estate Agency
650 Bull Frog Cir, Walnut, CA 91789
Home value
$1,197,700
$1.09M - $1.32M
$4,248/mo
Loading...
Owner options
Explore your selling options
What's special
Zillow last checked: 8 hours ago
Listing updated: July 18, 2025 at 11:21am
Pamela Bergman DRE #01899295 909-636-2744,
Elevate Real Estate Agency,
Elvin Swartz DRE #02008503,
Elevate Real Estate Agency
Chelsea Ham, DRE #01233969
ReMax 2000 Realty
Facts & features
Interior
Bedrooms & bathrooms
- Bedrooms: 4
- Bathrooms: 3
- Full bathrooms: 3
- Main level bathrooms: 1
- Main level bedrooms: 1
Bedroom
- Features: Bedroom on Main Level
Bathroom
- Features: Bathroom Exhaust Fan, Bathtub, Separate Shower, Tub Shower
Heating
- Central, Fireplace(s)
Cooling
- Central Air
Appliances
- Included: Dishwasher, Gas Range, Refrigerator, Tankless Water Heater
- Laundry: Washer Hookup, Laundry Room
Features
- Breakfast Area, Block Walls, Ceiling Fan(s), Cathedral Ceiling(s), Separate/Formal Dining Room, Eat-in Kitchen, Granite Counters, High Ceilings, Bedroom on Main Level
- Flooring: Carpet, Tile
- Has fireplace: Yes
- Fireplace features: Family Room, Gas
- Common walls with other units/homes: 2+ Common Walls
Interior area
- Total interior livable area: 2,050 sqft
Property
Parking
- Total spaces: 3
- Parking features: Direct Access, Garage Faces Front, Garage
- Attached garage spaces: 3
Features
- Levels: Two
- Stories: 2
- Entry location: front door
- Patio & porch: Open, Patio
- Pool features: None
- Fencing: Block,Wrought Iron
- Has view: Yes
- View description: Neighborhood
Lot
- Size: 0.47 Acres
- Features: 0-1 Unit/Acre, Back Yard, Cul-De-Sac, Desert Front, Sprinklers None
Details
- Parcel number: 8734030004
- Zoning: WARPD148002.5U
- Special conditions: Standard,Trust
Construction
Type & style
- Home type: SingleFamily
- Property subtype: Single Family Residence
- Attached to another structure: Yes
Materials
- Foundation: None
- Roof: Tile
Condition
- New construction: No
- Year built: 1984
Utilities & green energy
- Sewer: Public Sewer
- Water: Public
- Utilities for property: Electricity Connected, Natural Gas Connected, Sewer Connected, Water Connected
Community & neighborhood
Security
- Security features: Smoke Detector(s)
Community
- Community features: Hiking, Sidewalks
Location
- Region: Walnut
Other
Other facts
- Listing terms: Cash,Conventional
- Road surface type: Paved
Price history
| Date | Event | Price |
|---|---|---|
| 7/18/2025 | Sold | $1,215,000+3%$593/sqft |
Source: | ||
| 6/21/2025 | Contingent | $1,180,000$576/sqft |
Source: | ||
| 6/14/2025 | Listed for sale | $1,180,000+72.3%$576/sqft |
Source: | ||
| 3/19/2007 | Sold | $685,000$334/sqft |
Source: Public Record | ||
Public tax history
| Year | Property taxes | Tax assessment |
|---|---|---|
| 2025 | $11,934 +3.5% | $917,741 +2% |
| 2024 | $11,532 +3.5% | $899,747 +2% |
| 2023 | $11,143 +2.2% | $882,106 +2% |
Find assessor info on the county website
Neighborhood: 91789
Nearby schools
GreatSchools rating
- 8/10Stanley G. Oswalt AcademyGrades: K-8Distance: 0.4 mi
- 4/10Nogales High SchoolGrades: 9-12Distance: 1.1 mi
Schools provided by the listing agent
- Elementary: Oswalt
- High: Nogales
Source: CRMLS. This data may not be complete. We recommend contacting the local school district to confirm school assignments for this home.
Get a cash offer in 3 minutes
Find out how much your home could sell for in as little as 3 minutes with a no-obligation cash offer.
$1,197,700
Get a cash offer in 3 minutes
Find out how much your home could sell for in as little as 3 minutes with a no-obligation cash offer.
$1,197,700
