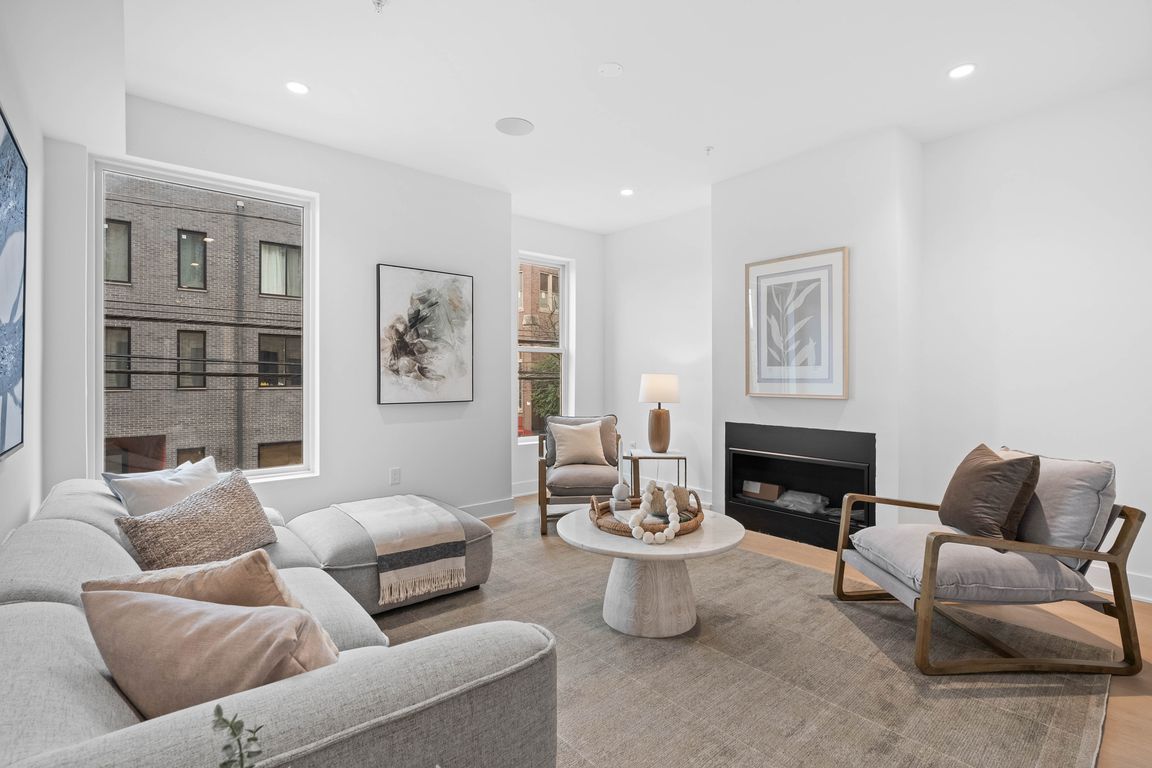Open: Sat 12pm-2pm

New construction
$825,000
3beds
3,430sqft
650 Fairmount Ave #J2, Philadelphia, PA 19123
3beds
3,430sqft
Townhouse
Built in 2025
0.95 Acres
1 Attached garage space
$241 price/sqft
$229 monthly HOA fee
What's special
Garage parkingUnique facadeFull rooftop deckPorcelanosa finishesRoof deckConveniently located laundry spaceCompletely open main level
QUICK DELIVERY!! Most importantly this home has the ORIGINAL FULL 10 Year Tax Abatement, not the new graduated version. Enjoy double the savings in the 600 Fairmount Development! It's time to walk through the model home, fall in love, and move fast—Quick delivery homes available! Over 3400 square feet, with a ...
- 60 days |
- 369 |
- 18 |
Source: Bright MLS,MLS#: PAPH2542300
Travel times
Living Room
Kitchen
Primary Bedroom
Bedroom
Bathroom
Dining Room
Living Room
Primary Bathroom
Rooftop Deck
Balcony
Rooftop Deck
Bedroom
Basement (Finished)
Zillow last checked: 8 hours ago
Listing updated: November 25, 2025 at 01:42am
Listed by:
Jim Onesti 484-429-6769,
KW Empower 215-627-3500,
Listing Team: The Mike Mccann Team, Co-Listing Team: The Mike Mccann Team,Co-Listing Agent: Arvind Balaji 267-209-1081,
KW Empower
Source: Bright MLS,MLS#: PAPH2542300
Facts & features
Interior
Bedrooms & bathrooms
- Bedrooms: 3
- Bathrooms: 4
- Full bathrooms: 3
- 1/2 bathrooms: 1
- Main level bathrooms: 4
- Main level bedrooms: 3
Basement
- Area: 0
Heating
- Forced Air, Natural Gas
Cooling
- Central Air, Electric
Appliances
- Included: Gas Water Heater
- Laundry: Hookup
Features
- Basement: Finished
- Has fireplace: No
Interior area
- Total structure area: 3,430
- Total interior livable area: 3,430 sqft
- Finished area above ground: 3,430
- Finished area below ground: 0
Video & virtual tour
Property
Parking
- Total spaces: 1
- Parking features: Covered, Inside Entrance, Attached
- Attached garage spaces: 1
Accessibility
- Accessibility features: None
Features
- Levels: Four
- Stories: 4
- Pool features: None
Lot
- Size: 0.95 Acres
- Dimensions: 175.00 x 236.00
Details
- Additional structures: Above Grade, Below Grade
- Parcel number: 881006716
- Zoning: RM2
- Special conditions: Standard
Construction
Type & style
- Home type: Townhouse
- Architectural style: Straight Thru
- Property subtype: Townhouse
Materials
- Masonry
- Foundation: Other
Condition
- Excellent
- New construction: Yes
- Year built: 2025
Utilities & green energy
- Sewer: Public Sewer
- Water: Public
Community & HOA
Community
- Subdivision: Northern Liberties
HOA
- Has HOA: Yes
- Services included: Common Area Maintenance, Management, Snow Removal, Trash
- HOA fee: $229 monthly
Location
- Region: Philadelphia
- Municipality: PHILADELPHIA
Financial & listing details
- Price per square foot: $241/sqft
- Tax assessed value: $18,000,000
- Annual tax amount: $1
- Date on market: 9/29/2025
- Listing agreement: Exclusive Right To Sell
- Ownership: Fee Simple