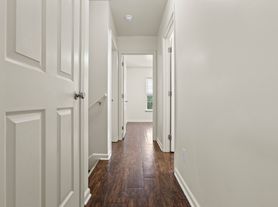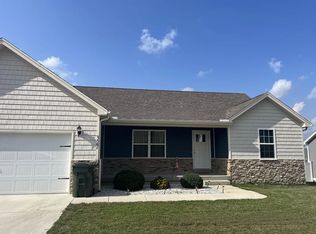Very nice, well maintained 2 story home with a full, finished walk out basement that is situated on 2 acres with a 2 car garage and a 2 car detached garage/workshop! This home boasts just over 2,500 square feet of finished living space and features 3 bedrooms and 3.5 bathrooms. The covered front porch is welcoming and is great for sipping coffee in the mornings or enjoying quite evenings in the country setting. As you enter the home you'll notice a formal living room or office space to the left and a living room to your right. The large kitchen and dining area flow nicely with one another and features laminate flooring, a full stainless steel appliance package, and ample space for a large dining table and more! The laundry room is conveniently located off the mud room as you enter in from the garage. Upstairs you'll find 3 large bedrooms, including the primary bedroom that features a walk-in closet and en suite. Don't forget about the finished walk out basement where you can cozy up near the fireplace in the spacious family room. In addition, there is plenty of space for a play/recreation area and also includes a full bathroom. Out back, there is a nice deck and plenty of land that's great for entertaining friends and family! Did I mention the huge, detached 2 car garage with additional room for a workshop and/or extra storage!? Call today for your tour!
1 year
House for rent
$2,250/mo
650 Farmington Dr, Vine Grove, KY 40175
3beds
2,548sqft
Price may not include required fees and charges.
Single family residence
Available now
Cats, dogs OK
Central air
Hookups laundry
Attached garage parking
Heat pump
What's special
Dining areaSpacious family roomLaminate flooringEn suiteLarge kitchenStainless steel appliance packageNice deck
- 68 days |
- -- |
- -- |
Travel times
Looking to buy when your lease ends?
Consider a first-time homebuyer savings account designed to grow your down payment with up to a 6% match & a competitive APY.
Facts & features
Interior
Bedrooms & bathrooms
- Bedrooms: 3
- Bathrooms: 4
- Full bathrooms: 3
- 1/2 bathrooms: 1
Heating
- Heat Pump
Cooling
- Central Air
Appliances
- Included: Dishwasher, Microwave, Oven, Refrigerator, WD Hookup
- Laundry: Hookups
Features
- WD Hookup, Walk In Closet
Interior area
- Total interior livable area: 2,548 sqft
Property
Parking
- Parking features: Attached
- Has attached garage: Yes
- Details: Contact manager
Features
- Exterior features: Walk In Closet
Details
- Parcel number: 159000002625
Construction
Type & style
- Home type: SingleFamily
- Property subtype: Single Family Residence
Community & HOA
Location
- Region: Vine Grove
Financial & listing details
- Lease term: 1 Year
Price history
| Date | Event | Price |
|---|---|---|
| 9/17/2025 | Listed for rent | $2,250$1/sqft |
Source: Zillow Rentals | ||
| 10/1/2024 | Listing removed | $2,250$1/sqft |
Source: Zillow Rentals | ||
| 9/18/2024 | Listed for rent | $2,250-6.3%$1/sqft |
Source: Zillow Rentals | ||
| 9/18/2024 | Listing removed | $2,400$1/sqft |
Source: Zillow Rentals | ||
| 8/27/2024 | Listed for rent | $2,400$1/sqft |
Source: Zillow Rentals | ||

